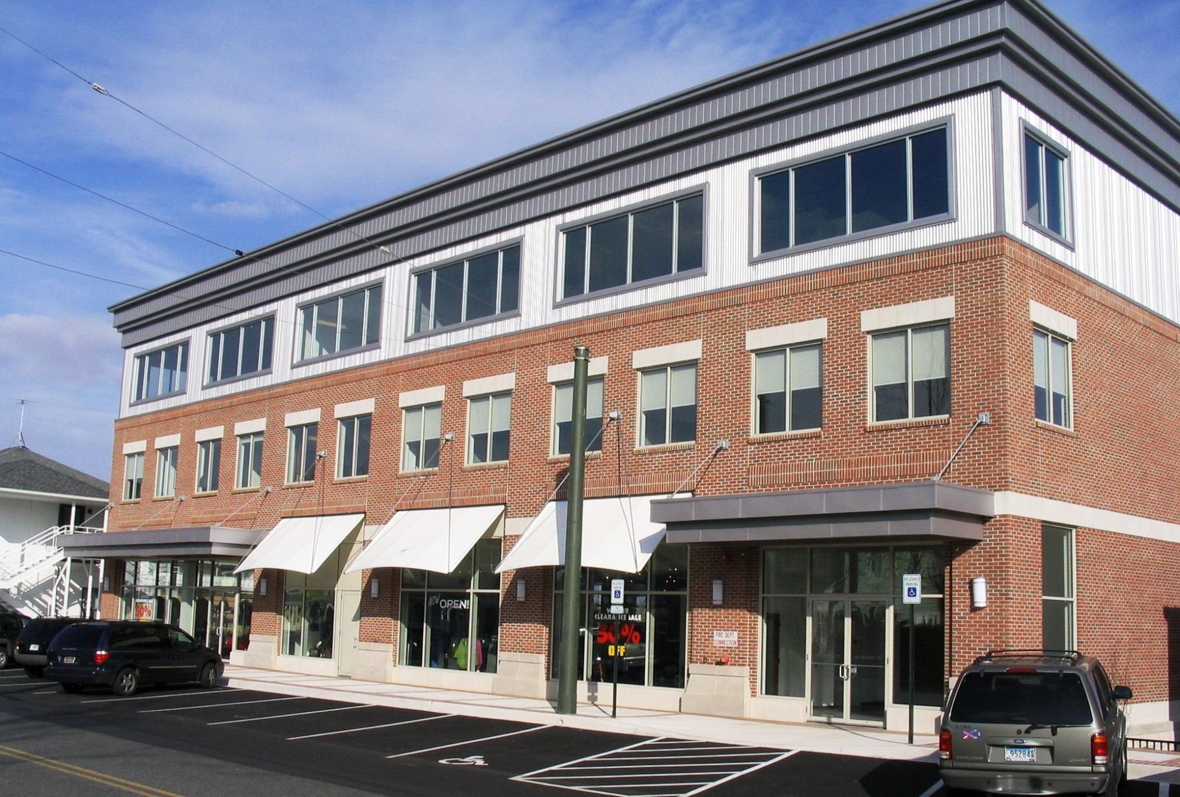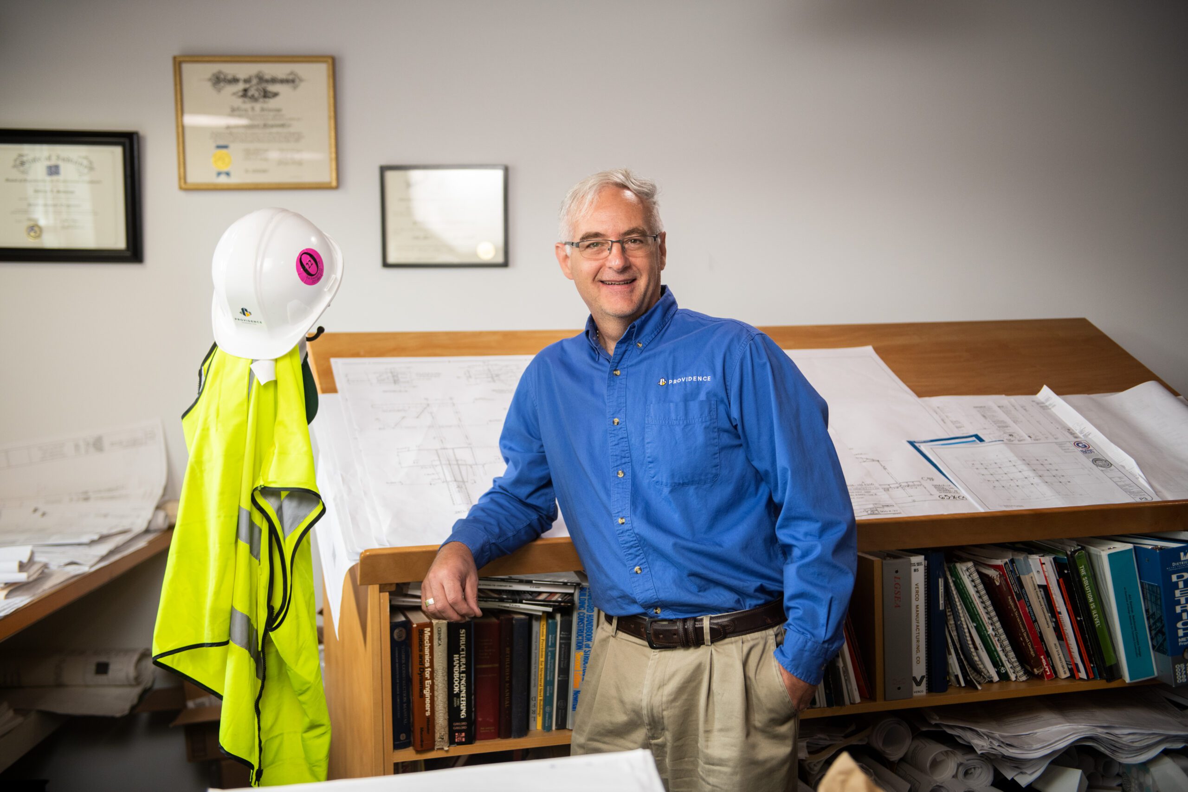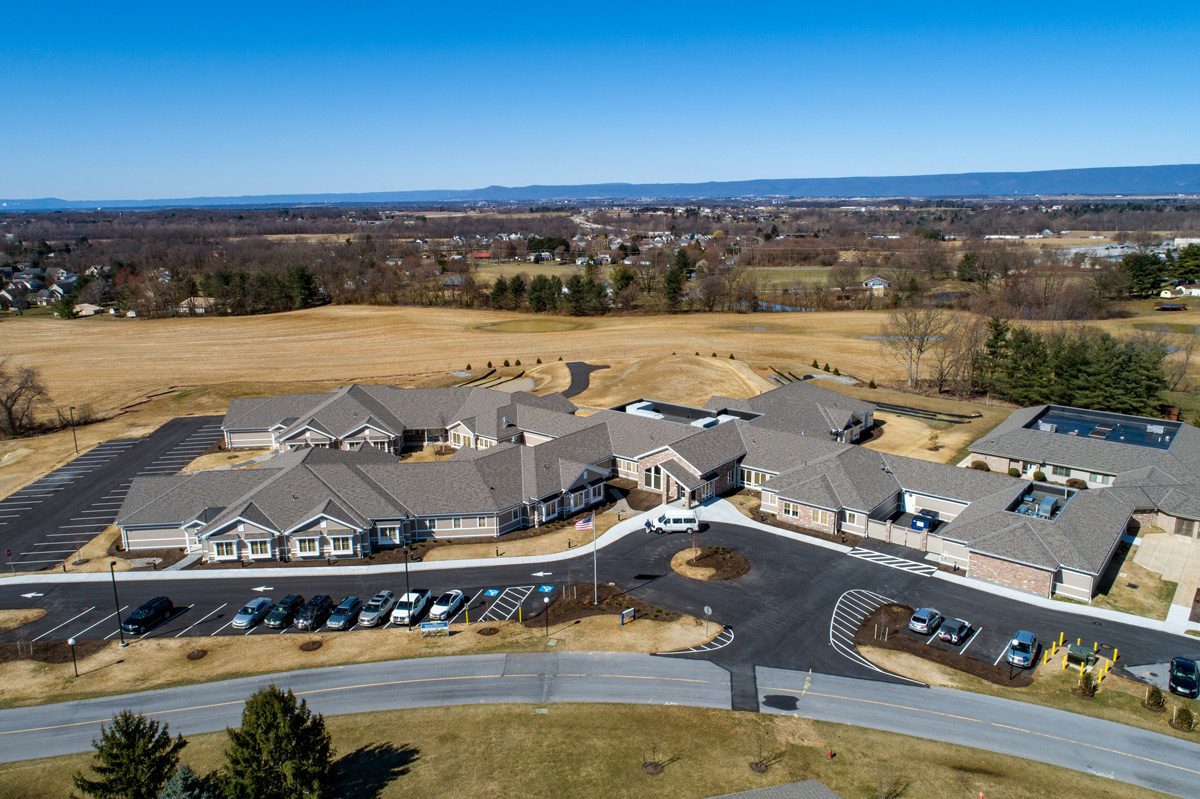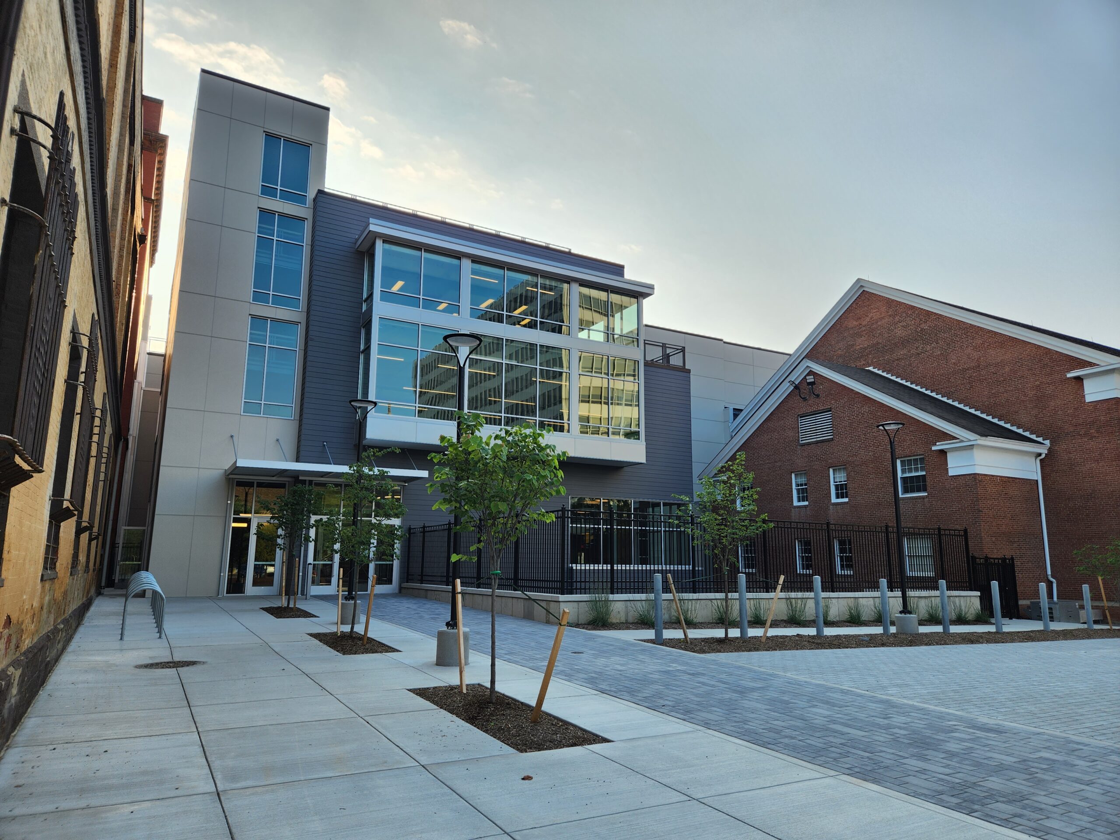Tidewater Marina
A four-story mixed-use building designed to combine first floor retail space, second and third floor offices, and lower level storage.

A first floor deck projects out from the retail sales area to connect with the boating piers of the marina. The split-level site configuration facilitates at-grade access for two levels. The 3-story building is framed with gabled wood or metal roof trusses, and steel-framed floors supported by CMU bearing walls on shallow foundations. The building has an elevator and a small two-story atrium space.






