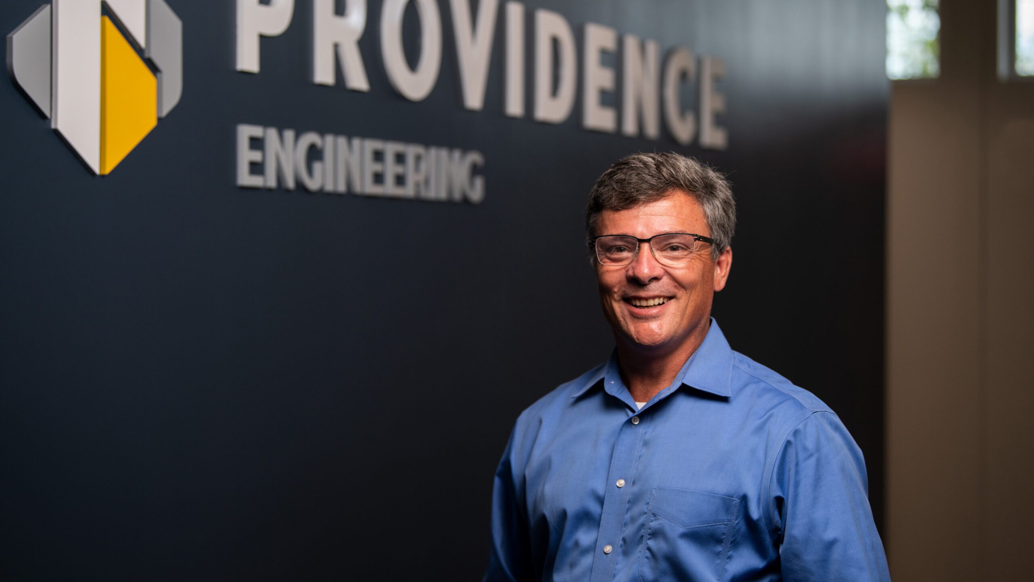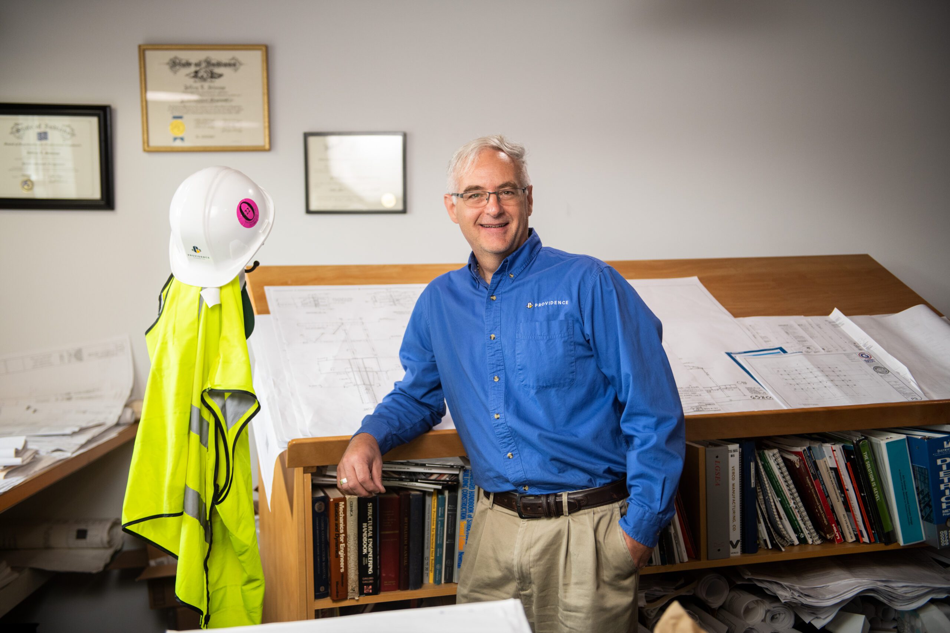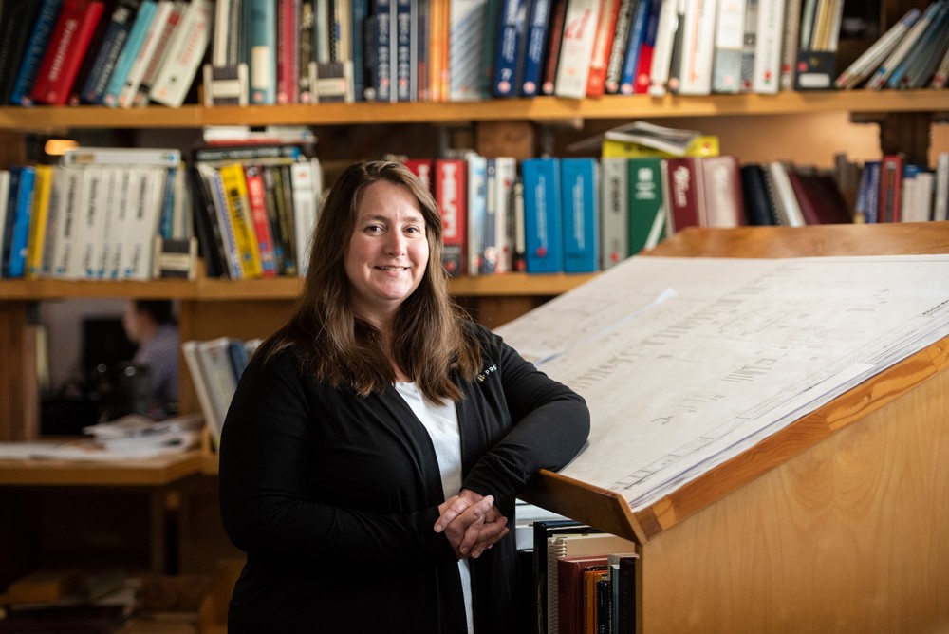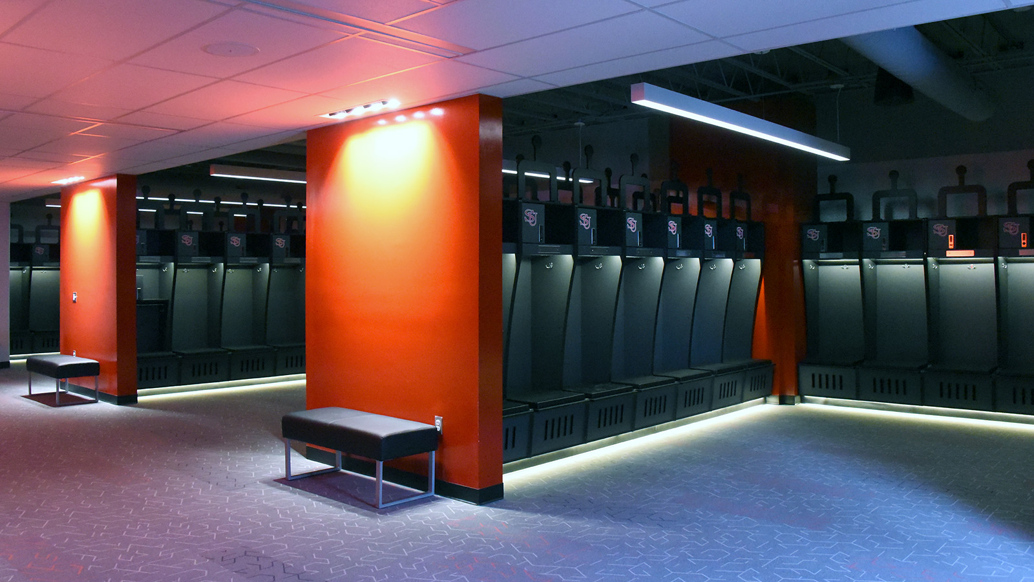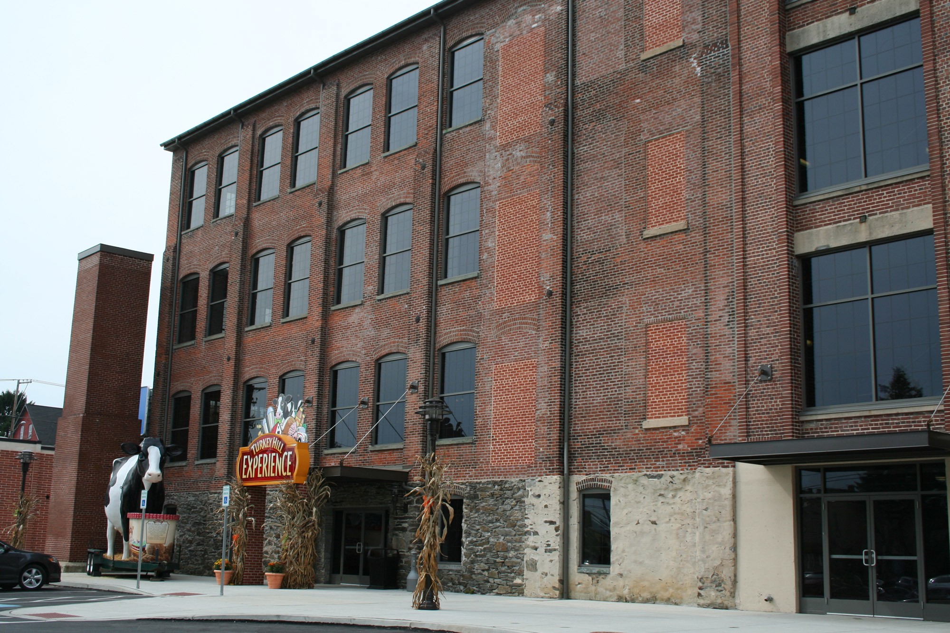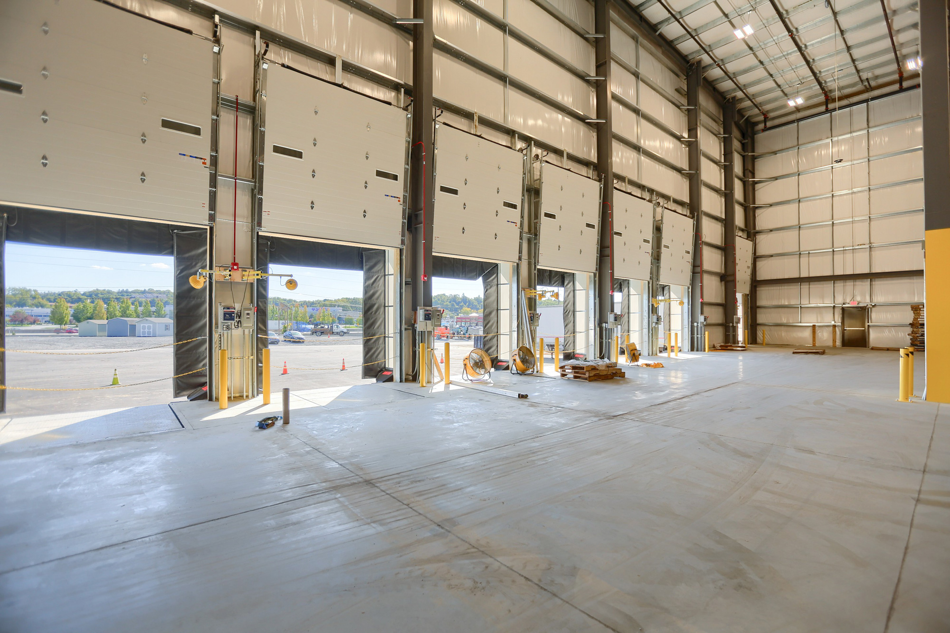The Family Center of Gap
The Family Center of Gap was constructed as a destination providing spaces for the betterment of families.
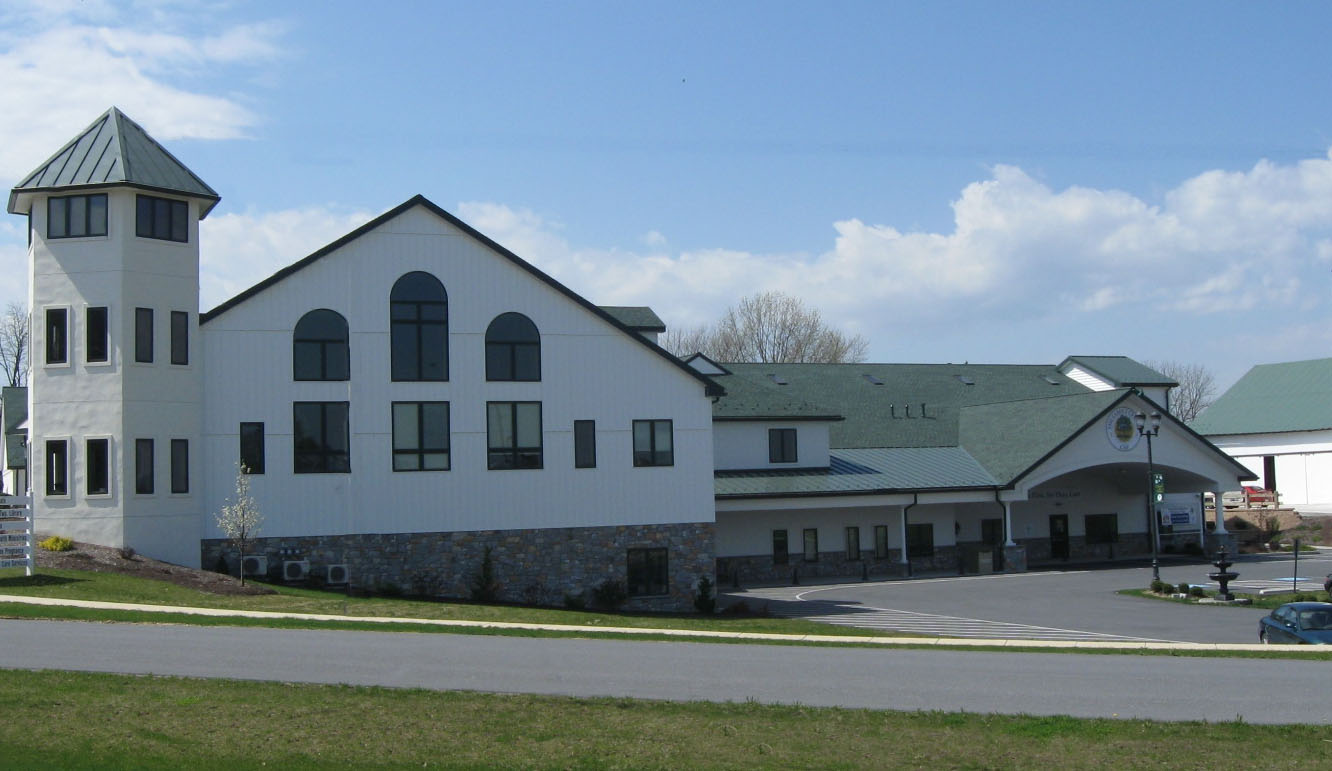
Conceived with a goal to provide a hub for interactive community services and cooperation, the facility blends into the local farm landscape with a design reminiscent of a traditional bank barn and silo. Providence prepared detailing of this 3-story, 55,000 SF medical center to integrate the ICF (Insulated Concrete Forms) with the building structure. In addition, column locations were strategically coordinated with the architect to preserve useable floor area.
