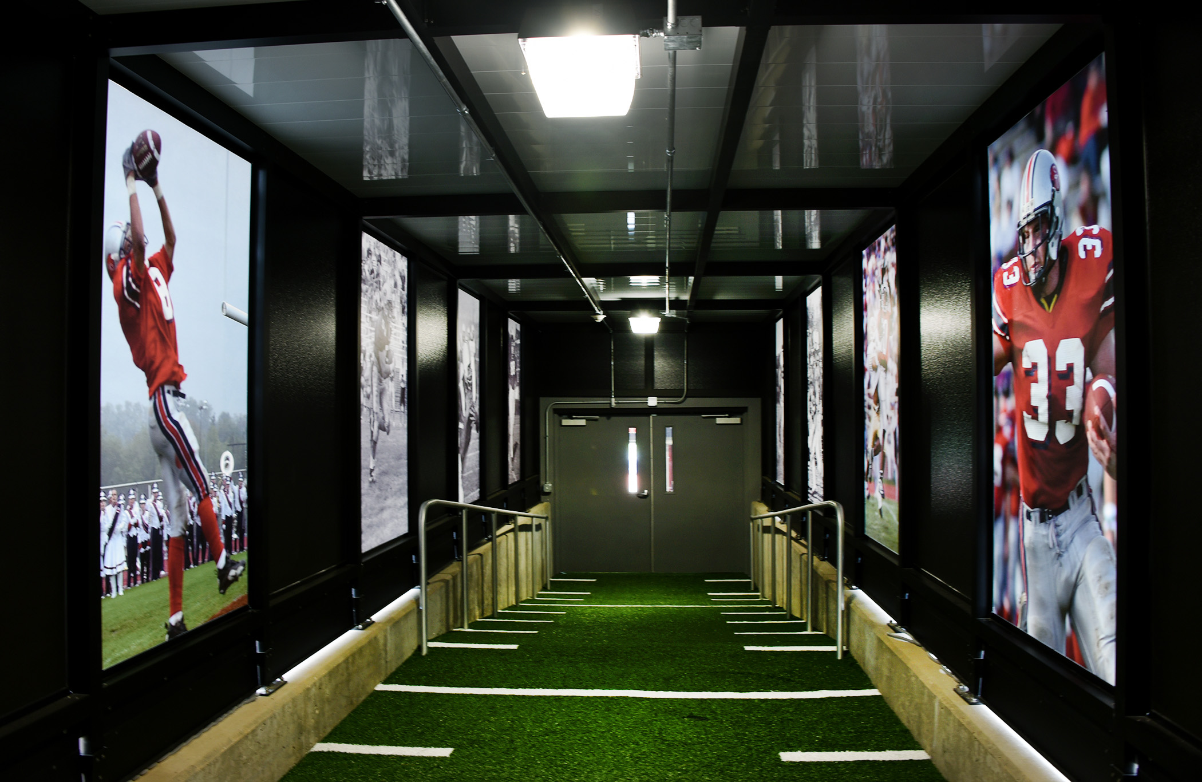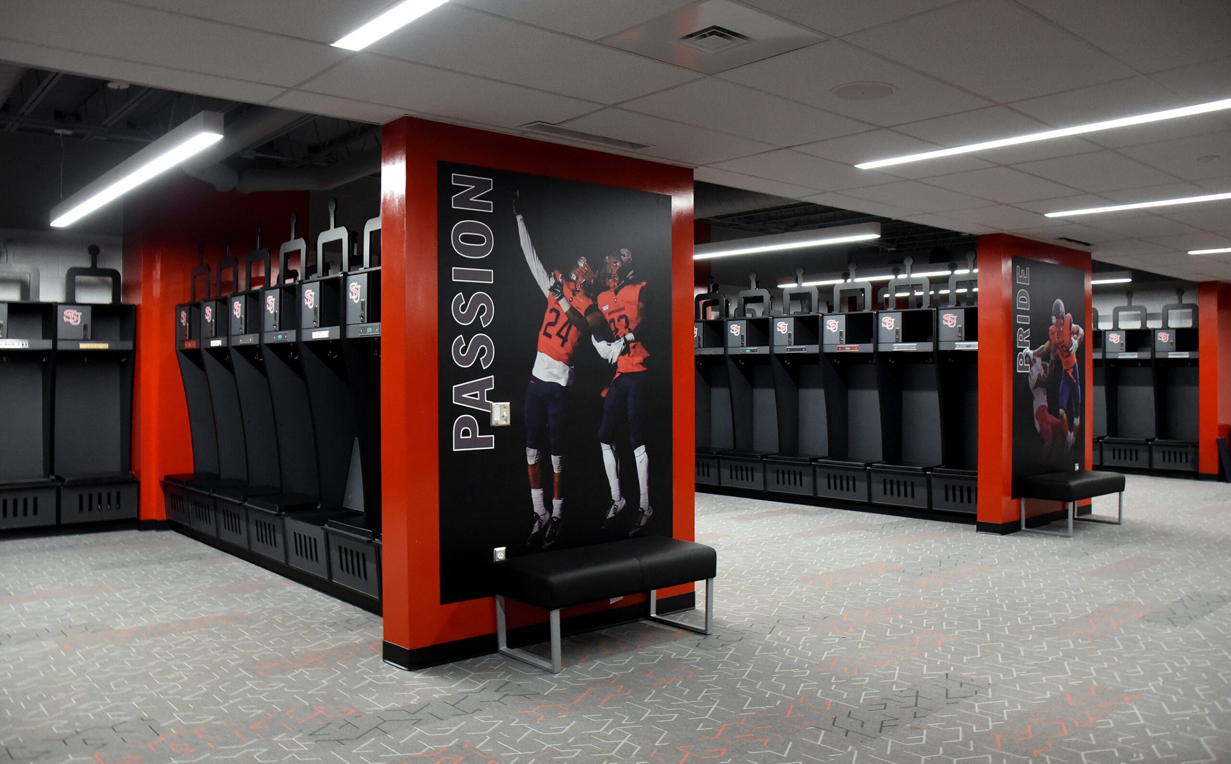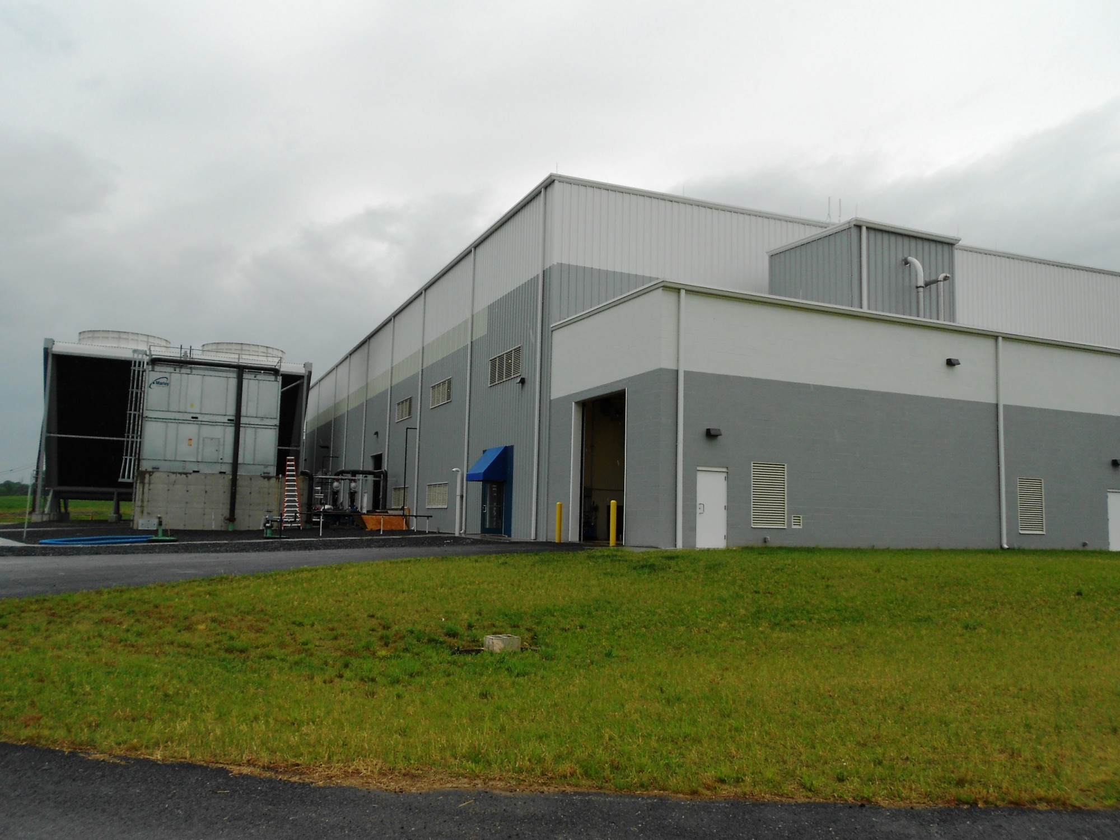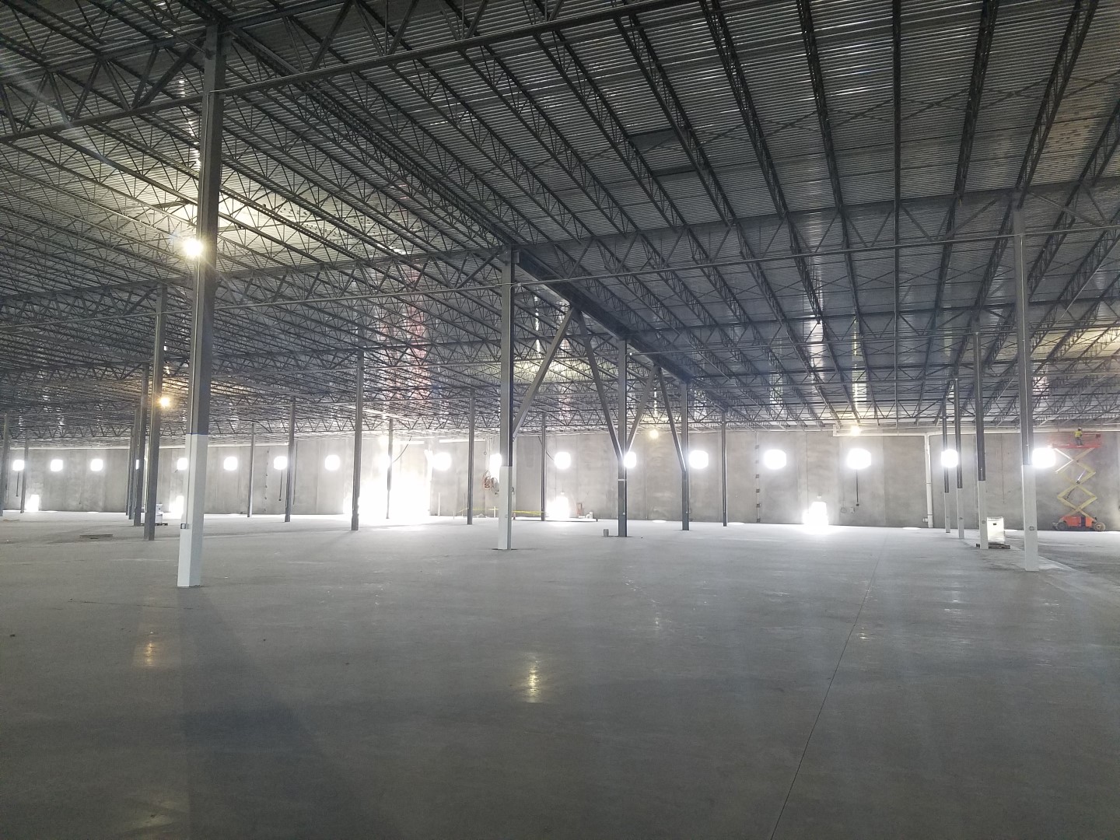Shippensburg University - Football Locker Room
Shippensburg University added a new locker room building behind the home grandstand at Seth Grove Stadium. This was a multi-phase project, with Phase 1 consisting of a single-story, 4,300 SF building and connector access from the new building through the existing building to the football field. Future phases could include a second-story addition to this new building.


With future phases in mind, Providence engineers provided two design options for Phase 1.
The first option incorporated an elevated concrete slab on metal deck and joist framing supported by interior steel beams and columns and exterior masonry walls. This design would minimize cost and disruption for the future potential second-story addition.
The second design option minimized cost for Phase 1 and consisted of plywood roof decking over pre-engineered trusses. The truss framing was supported by exterior masonry walls.
Since the design fit into the overall project budget, the Owner selected Option 1 and implemented a concrete roof structure that is designed as a future second floor level.
Shallow conventional foundations were provided for both “roof” options and account for future vertical expansion. Concrete grade beams are provided to span over existing utility vaults. A coach’s locker room attached to the main team locker room was also incorporated into the documents as a bid alternate. The building floor elevation is raised approximately five feet above the football field level.


