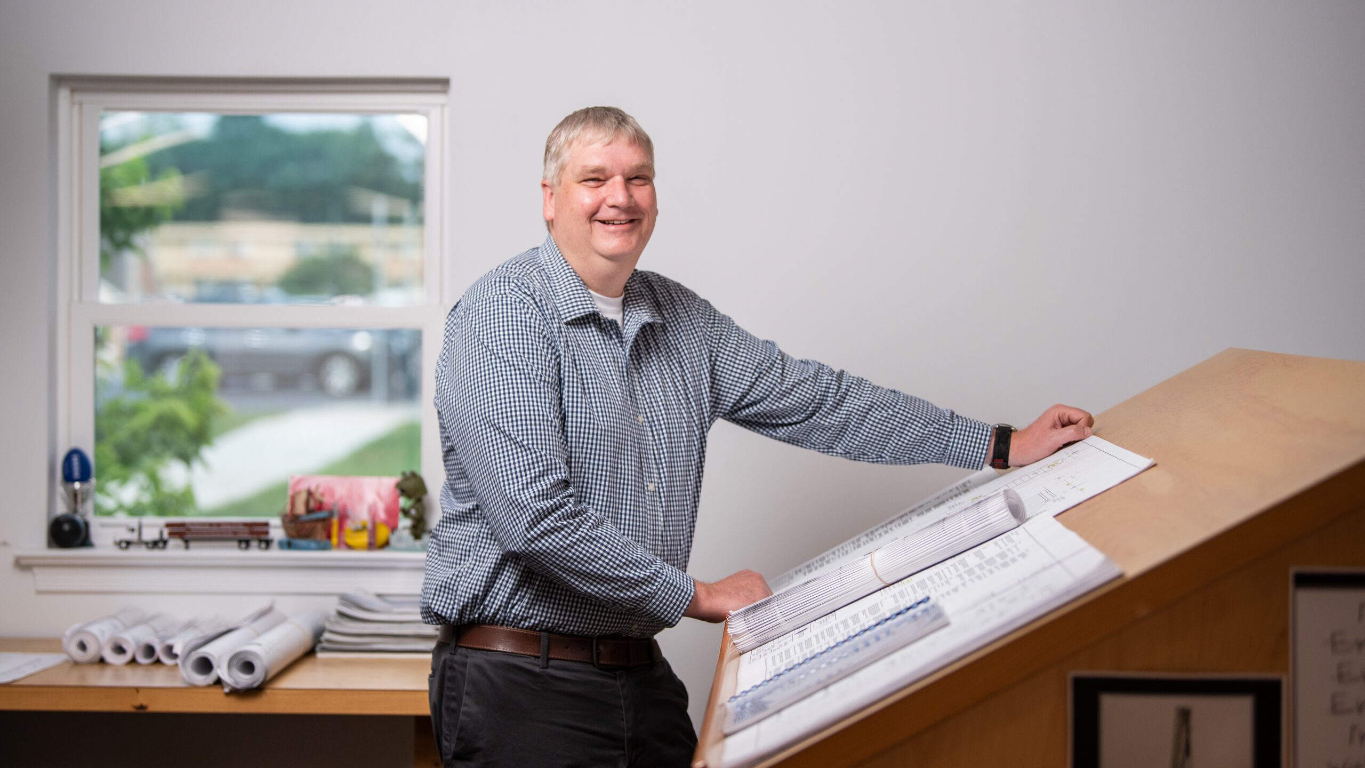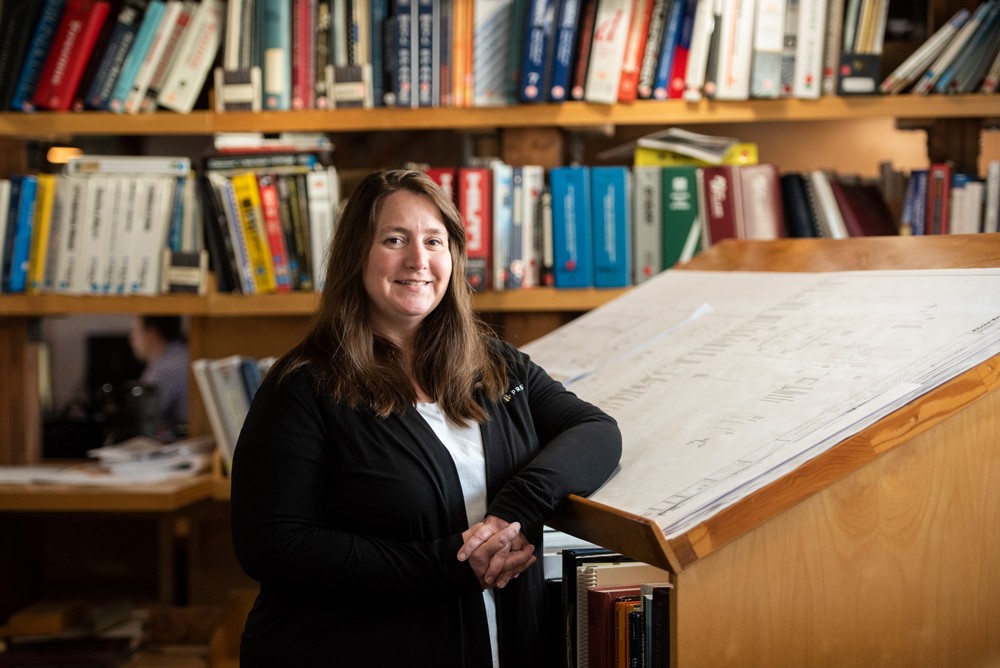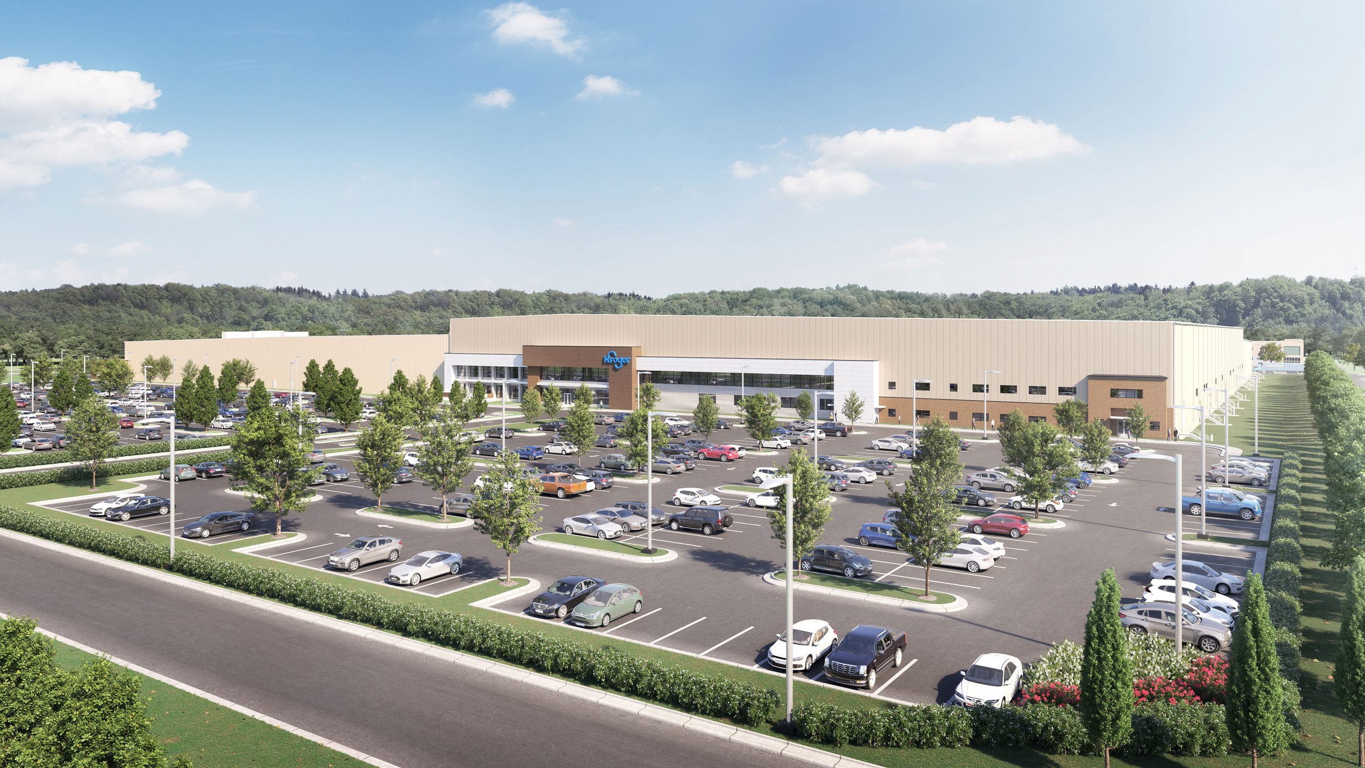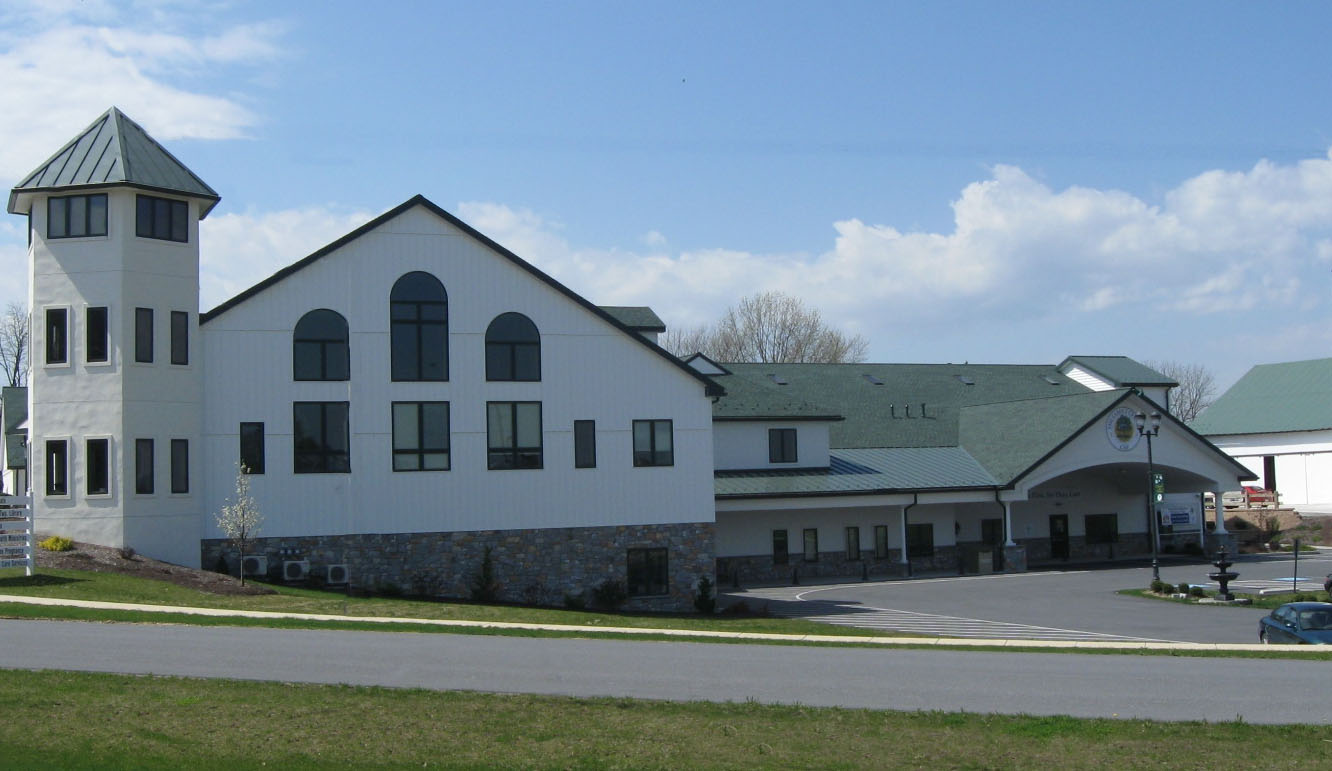City Scape Lofts
An adaptive re-use of an old industrial building in downtown Lancaster, PA

The building was converted to 24 residential apartments with parking included on-site in the basement. In order to accommodate traffic flow and parking in the basement, 14 existing columns needed to be removed. Providence designed one-story high steel trusses that would support the 3 stories of framing (plus roof) during the column removal process as well as for the permanent support of the building framing. Roof framing was designed to support the weight of a future green roof and roof garden area.
Location
Lancaster, PA
Services
Markets







