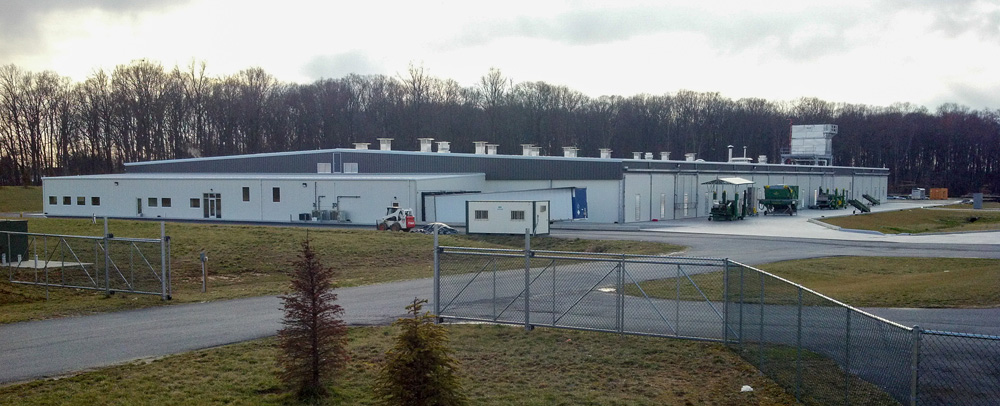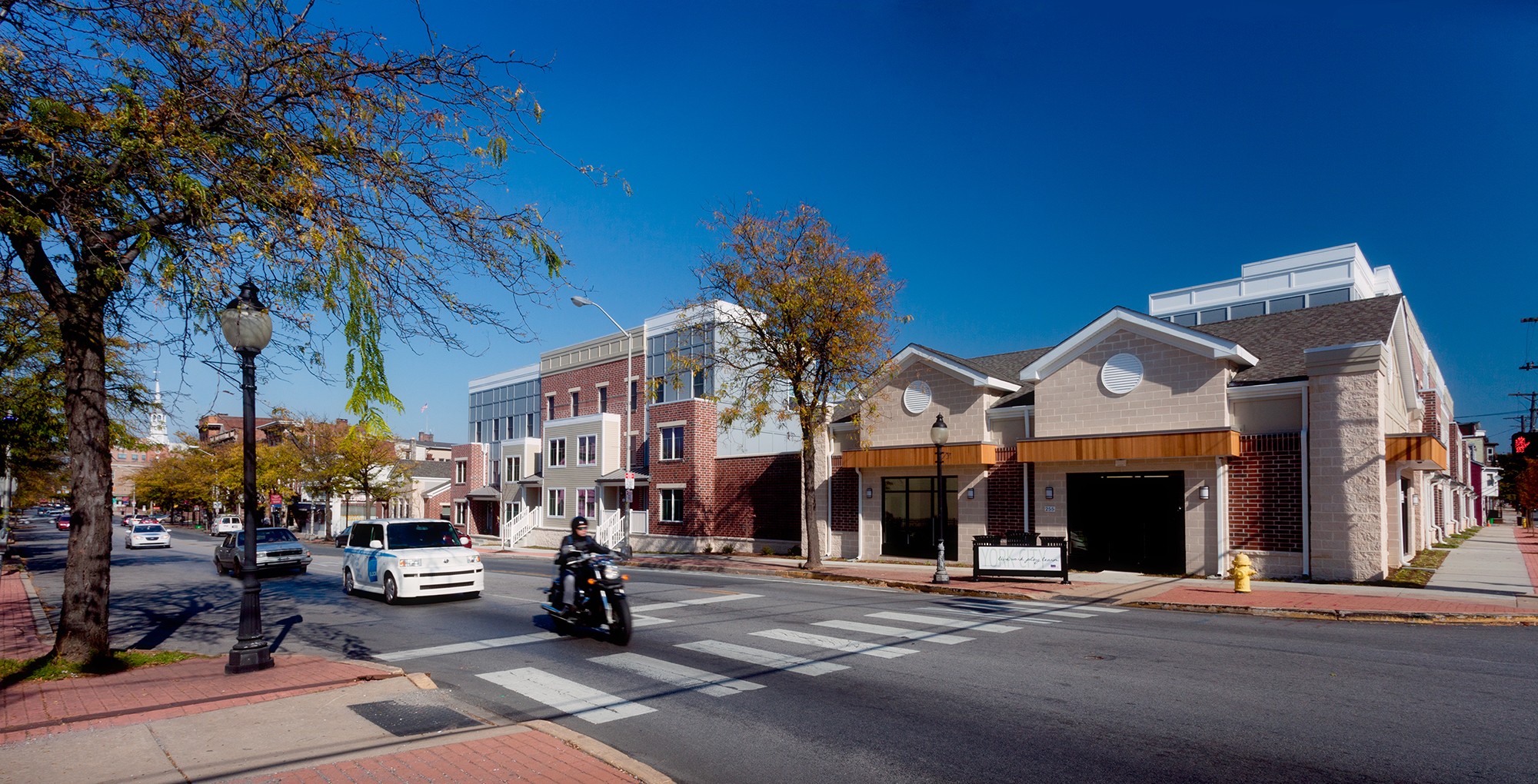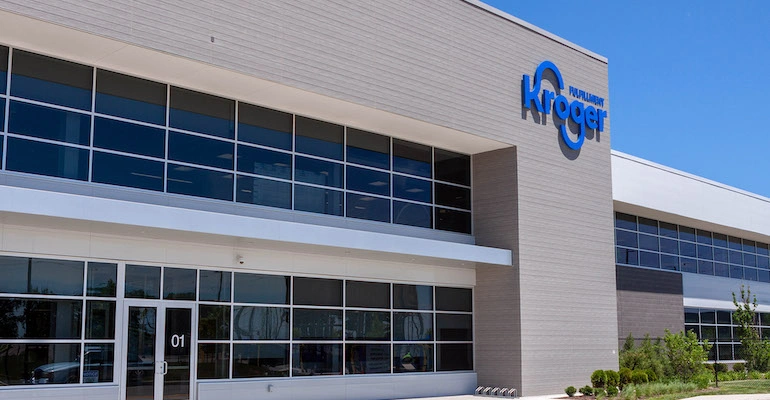Camp Morasha Pavilion
Providence Engineering provided structural and electrical engineering services for the new pavilion at Camp Morasha. The project is a new single-story construction utilizing a pre-engineered metal building (PEMB) structure.


Structural and electrical design features include:
- The primary foundation system for the pavilion is shallow concrete spread footings
- Column piers and footings designed to accommodate the “pin-base” column reactions
- Foundation details for the raised stage area are tailored to support its unique requirements
- Approximately 100-foot concrete site retaining wall
- Lighting layout and photometric calculations with local lighting controls
- Power design includes convenience receptacles, circuits to sound system and a local panelboard for feeder connection
Location
Lakewood, PA
Services
Markets


