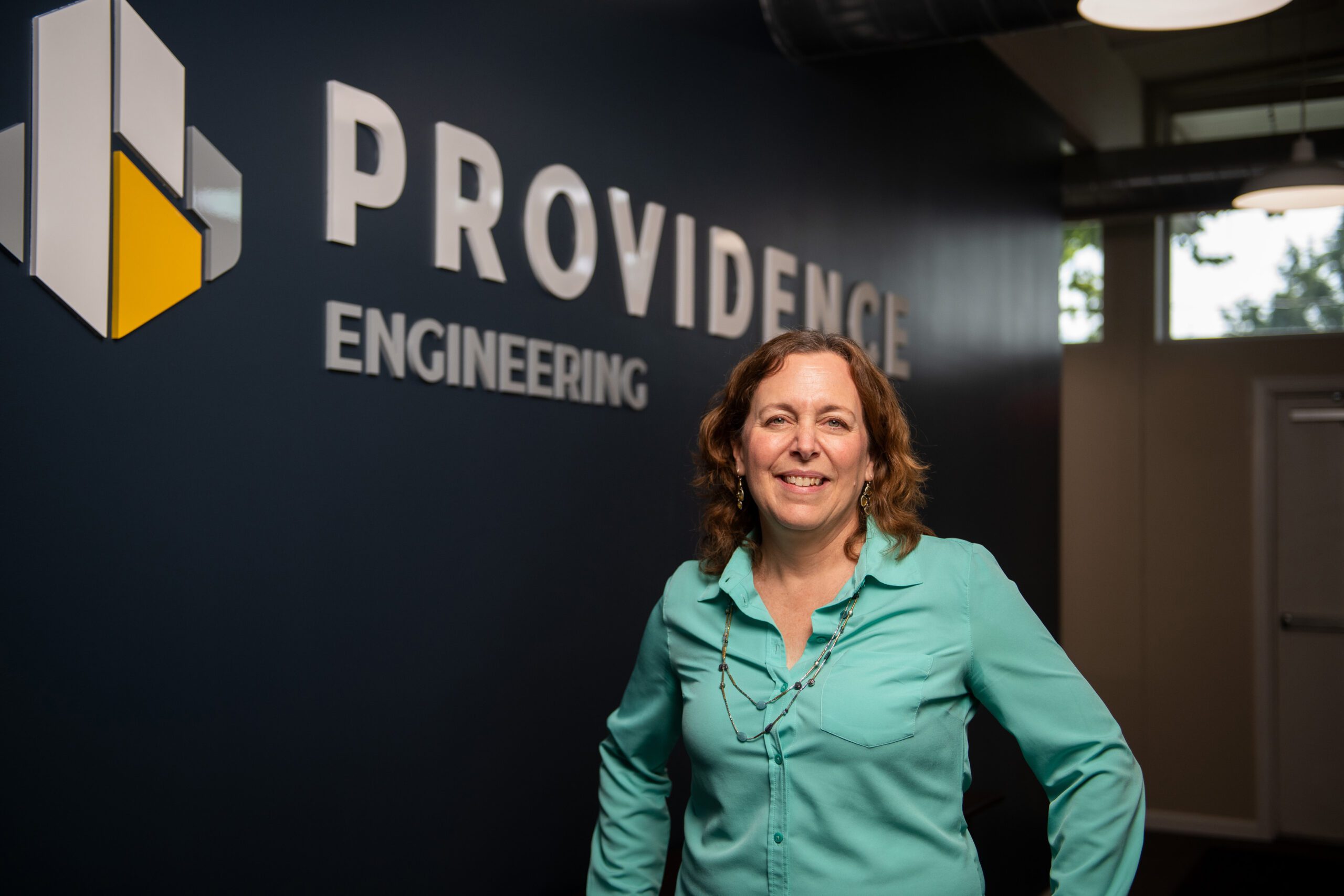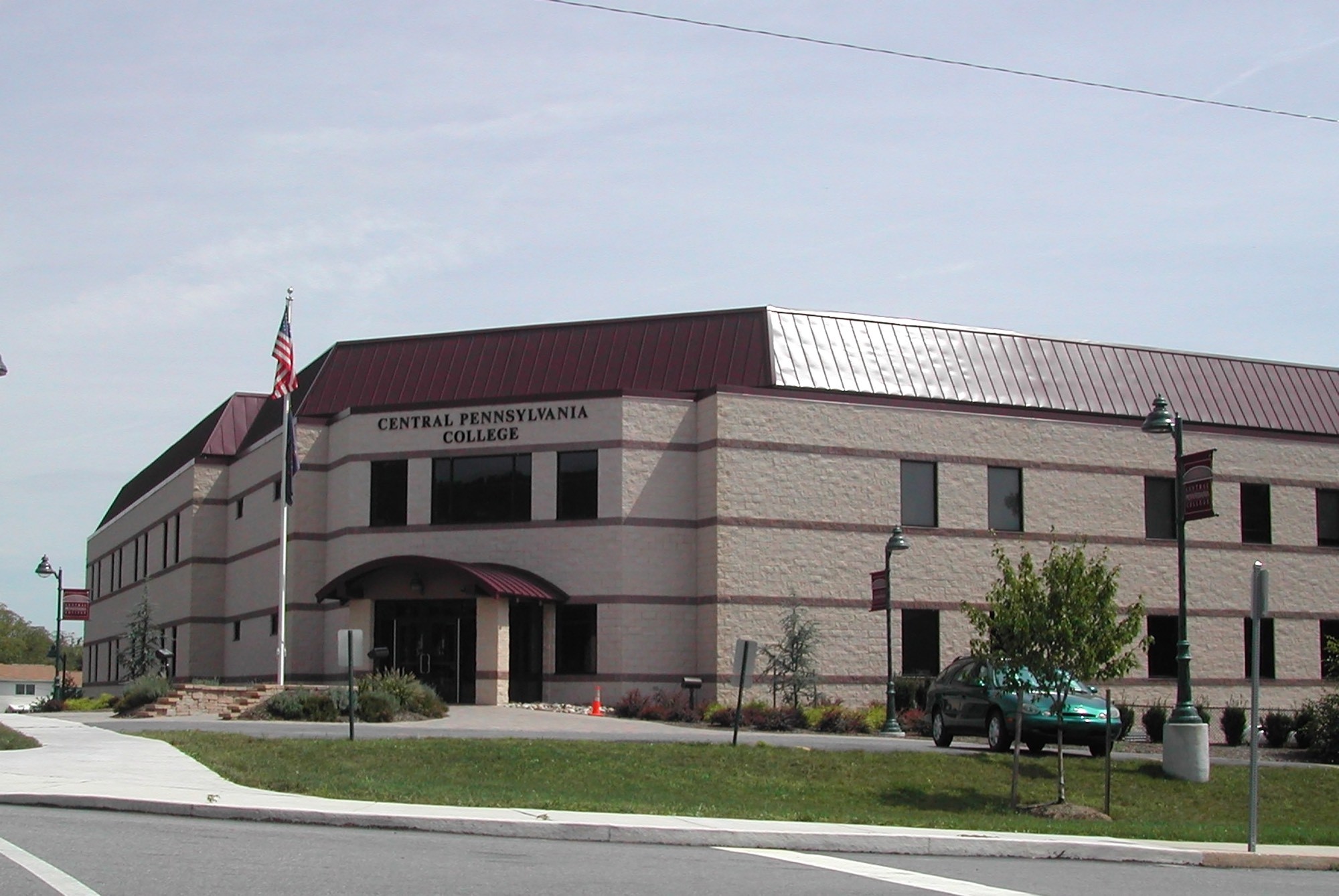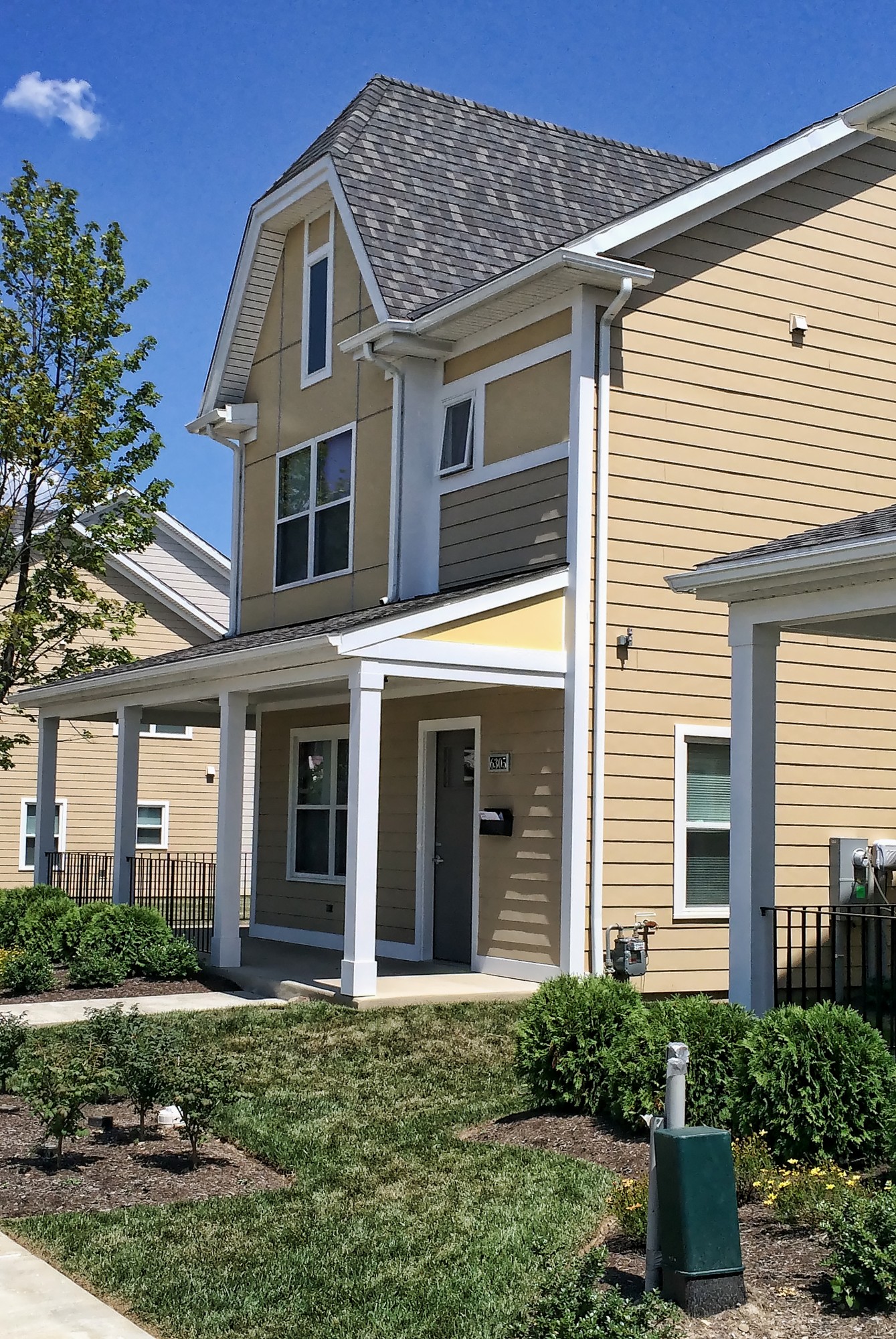Wolfgang Candy
Two building additions were added to the existing Wolfgang Candy production plant. These projects included rearrangement of existing interior production and support spaces, and extension of the tank room. A 2,400 SF production mezzanine was also included.
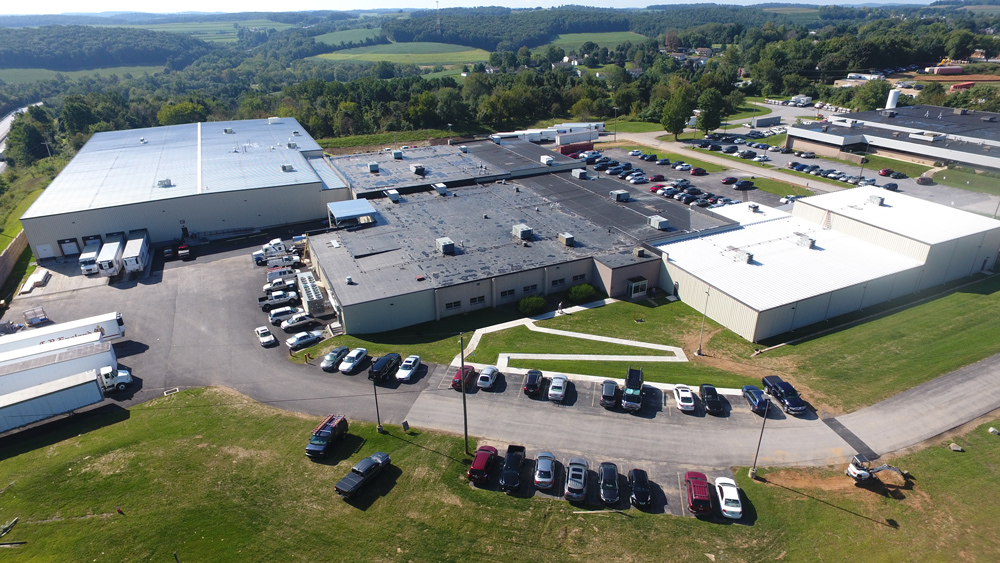
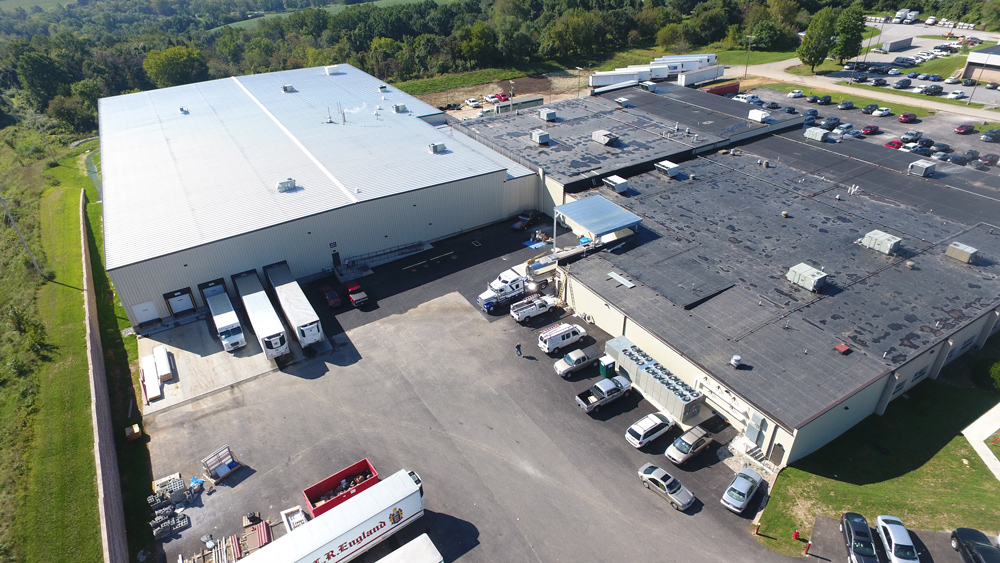
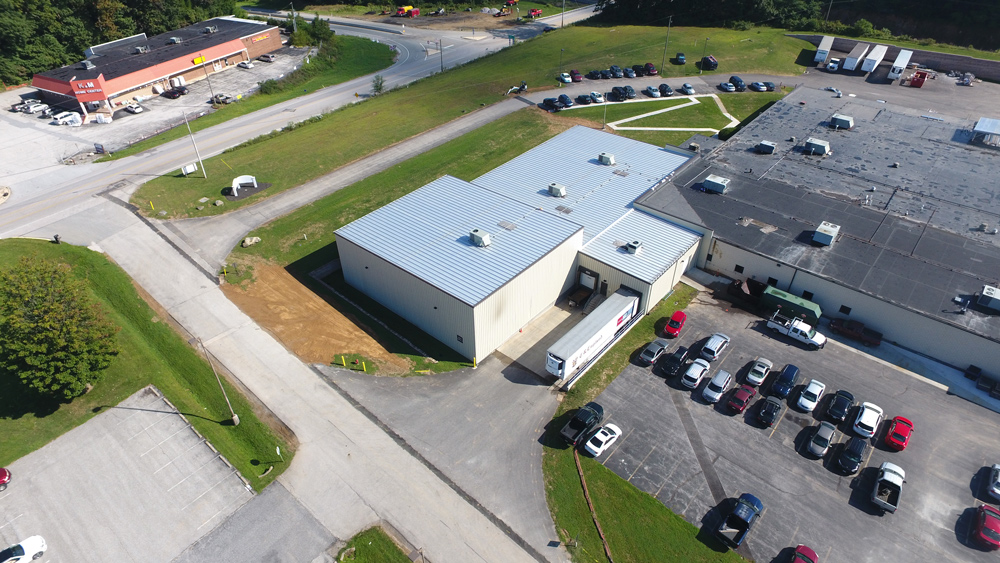
Providence designed a 61,000 SF addition and a 16,000 SF addition with pre-engineered metal buildings and a 3 hour firewall (CMU construction) along the existing production building. Roof reinforcement was provided for the existing warehouse due to the snow drift load created by the large warehouse addition. Shallow concrete spread footings for the PEMB columns and firewall were designed in addition to the slab-on-grade.
The existing building spaces were partitioned to provide production and packaging rooms, a mechanical room and restroom renovations. Existing door openings were created to accommodate new production layouts. The tank room addition was constructed with load bearing CMU walls carrying steel joists that support the metal roof deck.
Location
Loganville, PA
Services
Markets
