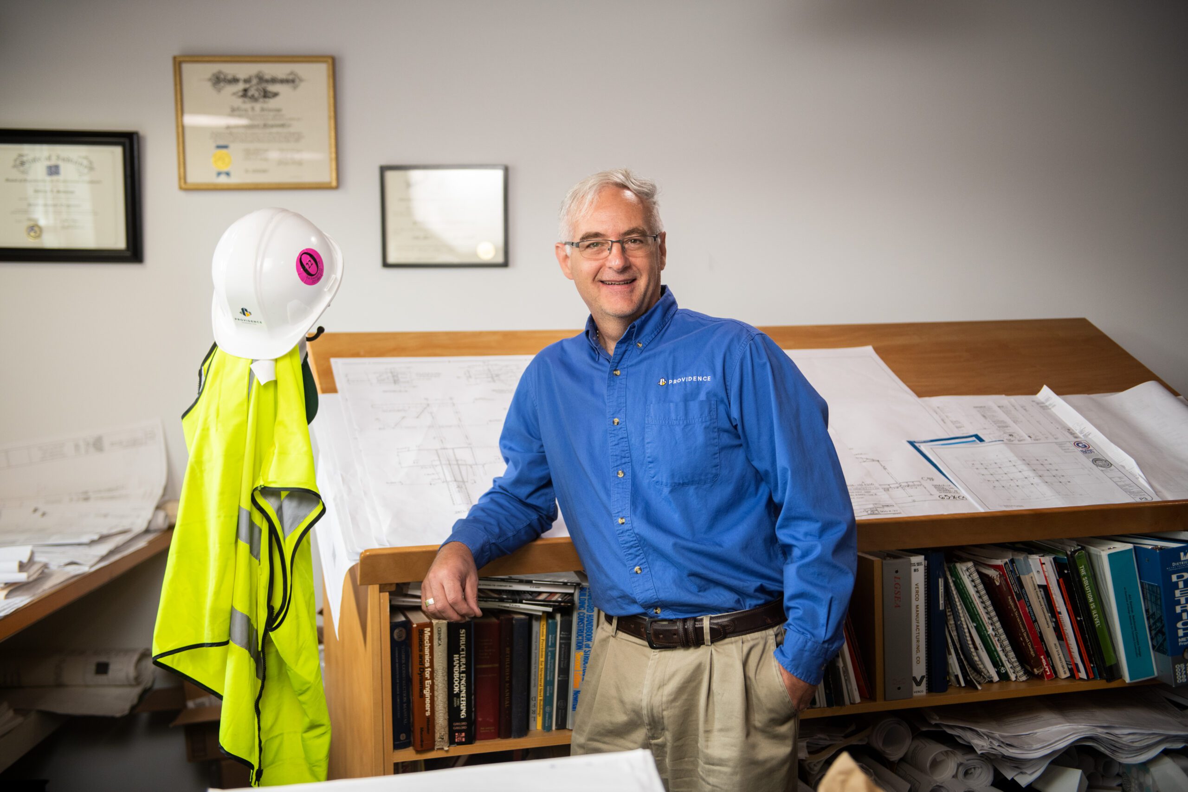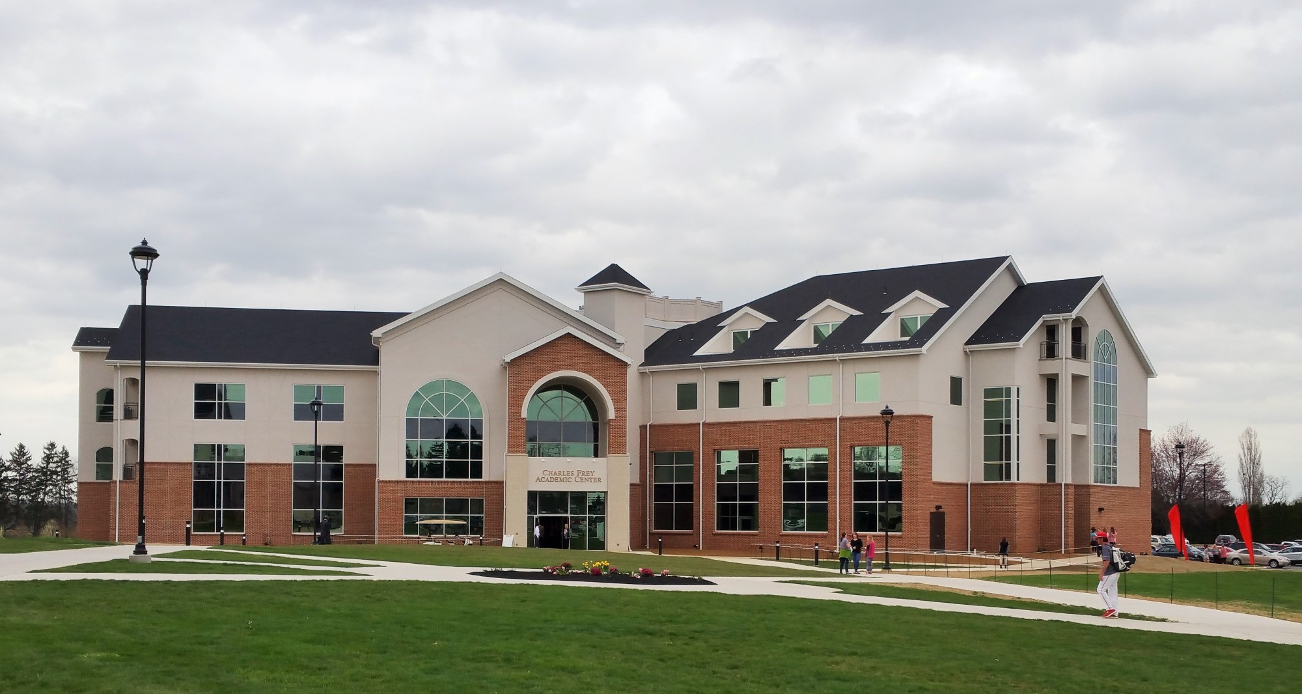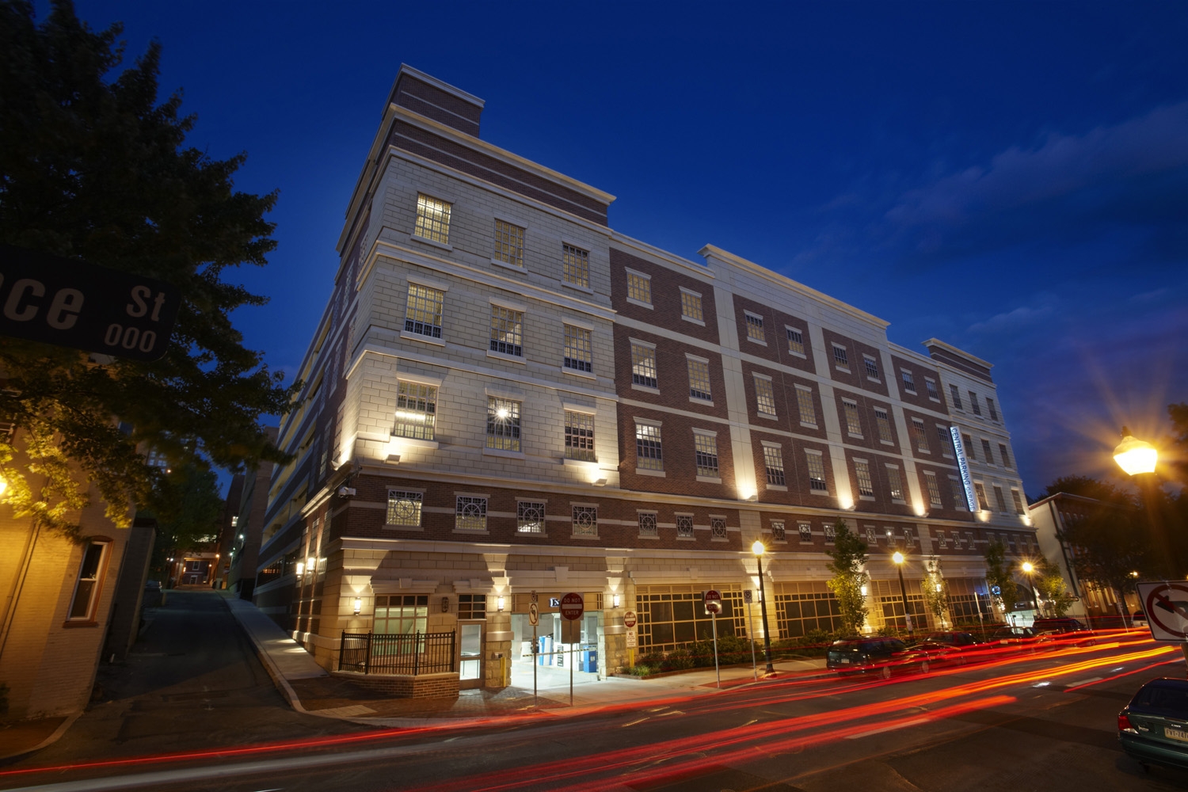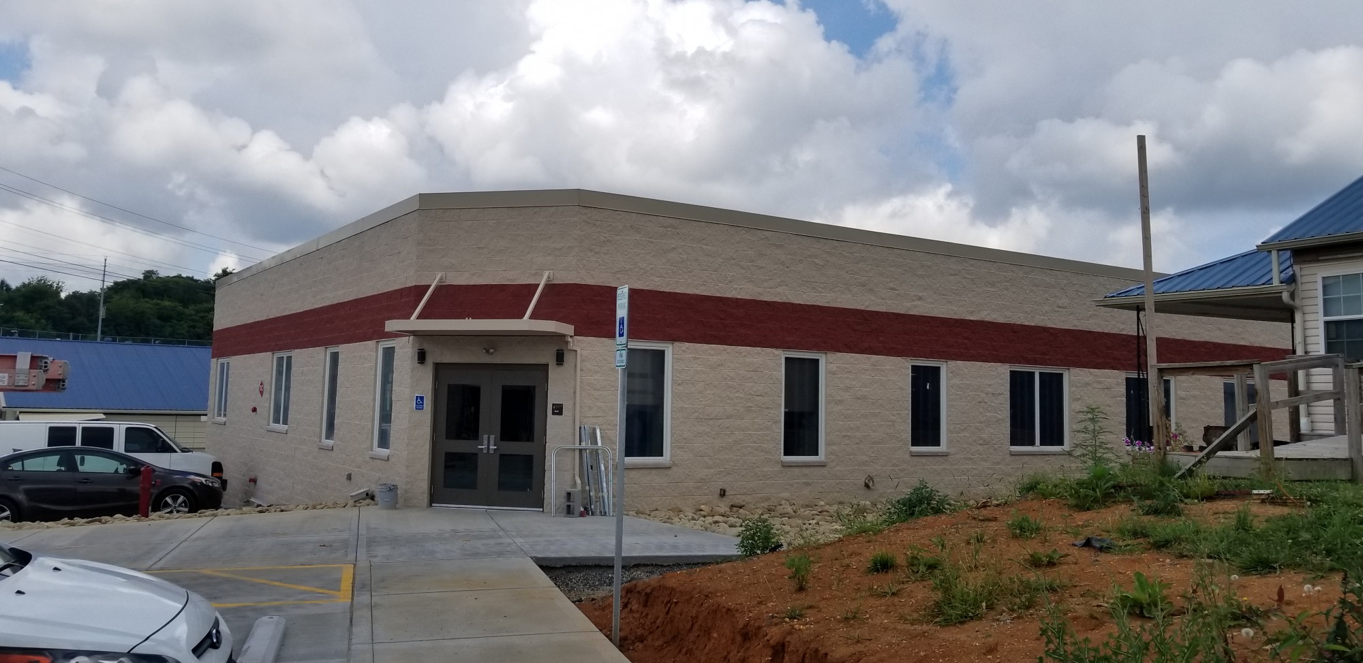Valley Point Church
Valley Point Church is a greenfield structure with a partially exposed lower level. The main portion of the building is a 2 story pre-engineered metal building, with an additional steel-framed stair/entrance tower. The building contains 2 auditoriums, 5 classrooms, and a large flexible group room.



The superstructure for the main building is a pre-engineered metal building with a second floor consisting of conventional steel framing with bar joists supporting concrete slab on metal deck. A stair tower structure is located at the corner of the building that is framed with conventional structural steel. Part of the first floor level is built into the existing sloped grade, and as a result, a concrete retaining wall structure was built with design considerations for not imposing lateral loads into the building superstructure.



