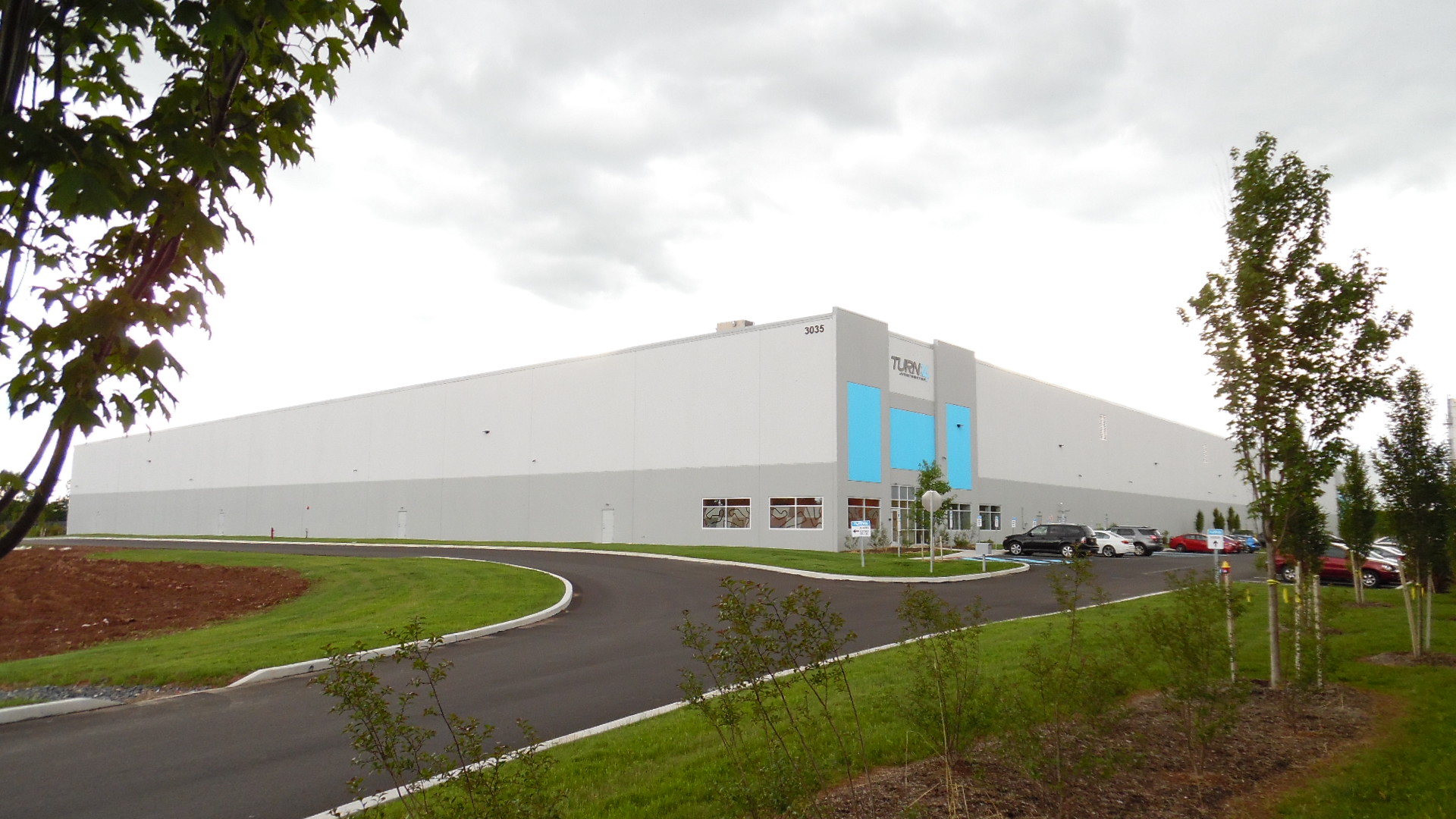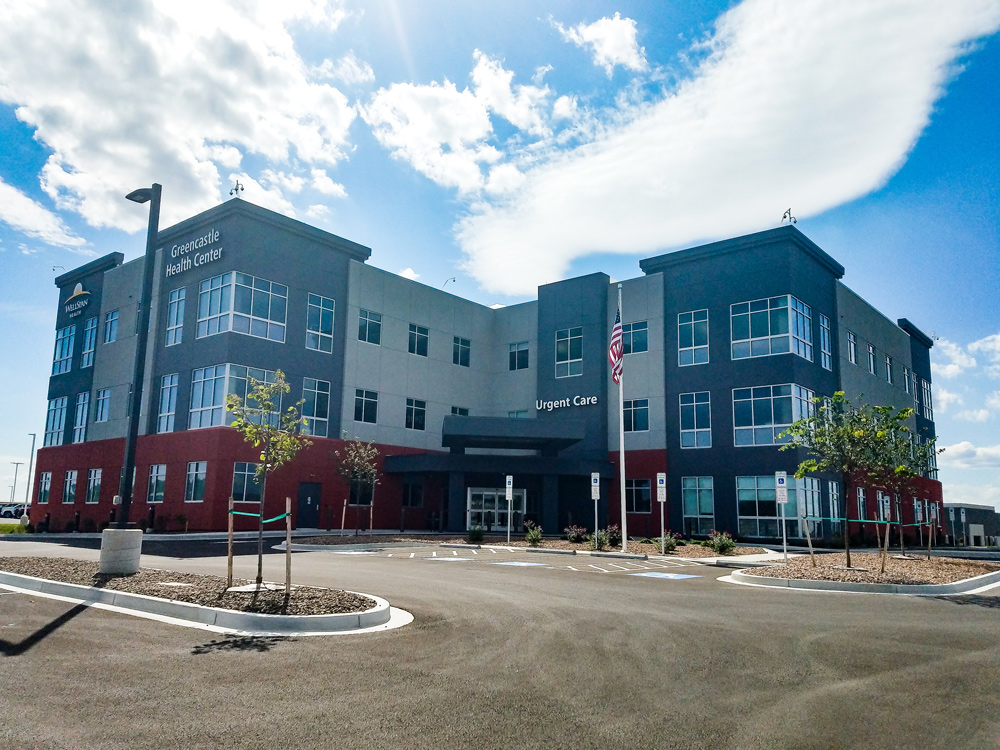Stauffers of Kissel Hill
Design of 80,000 SF grocery store as well as a new canopy for the adjacent garden center.


Providence designed the structural systems for 59,500 SF of retail space, 8,500 SF of receiving and warehouse space, and 12,000 SF of mezzanine area for the building, including a covered drop-off area and concrete site retaining walls. Construction included exterior masonry bearing walls, steel framed roof and mezzanine floors, and shallow spread footings. Under a separate project, Providence designed the new canopy for the adjacent garden center.
Location
Lancaster, PA
Services
Markets








