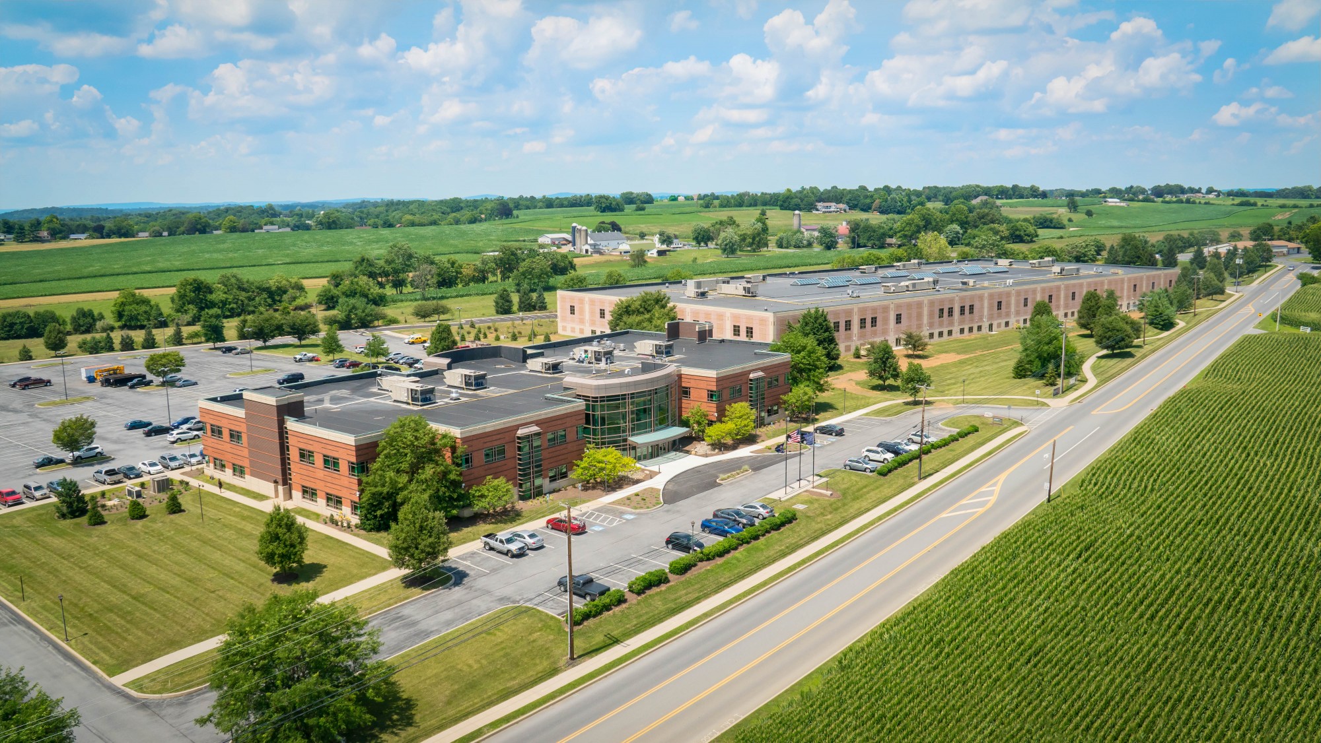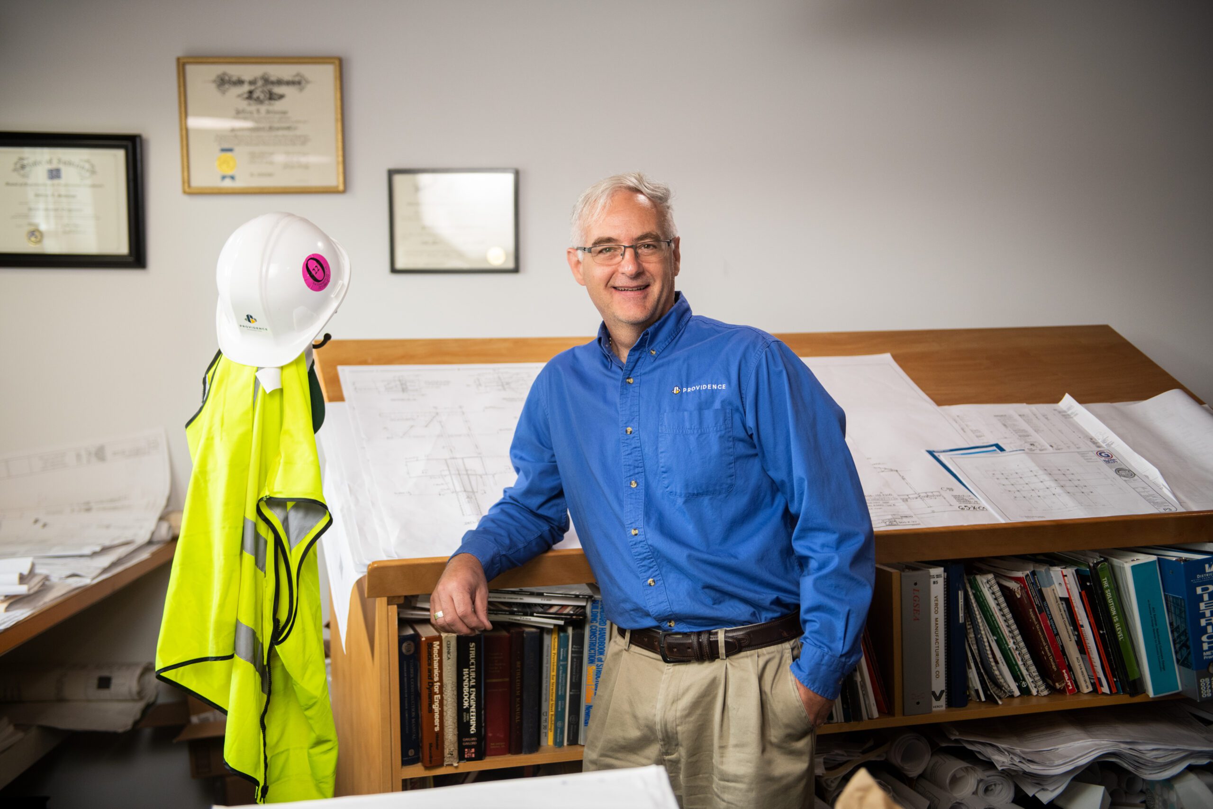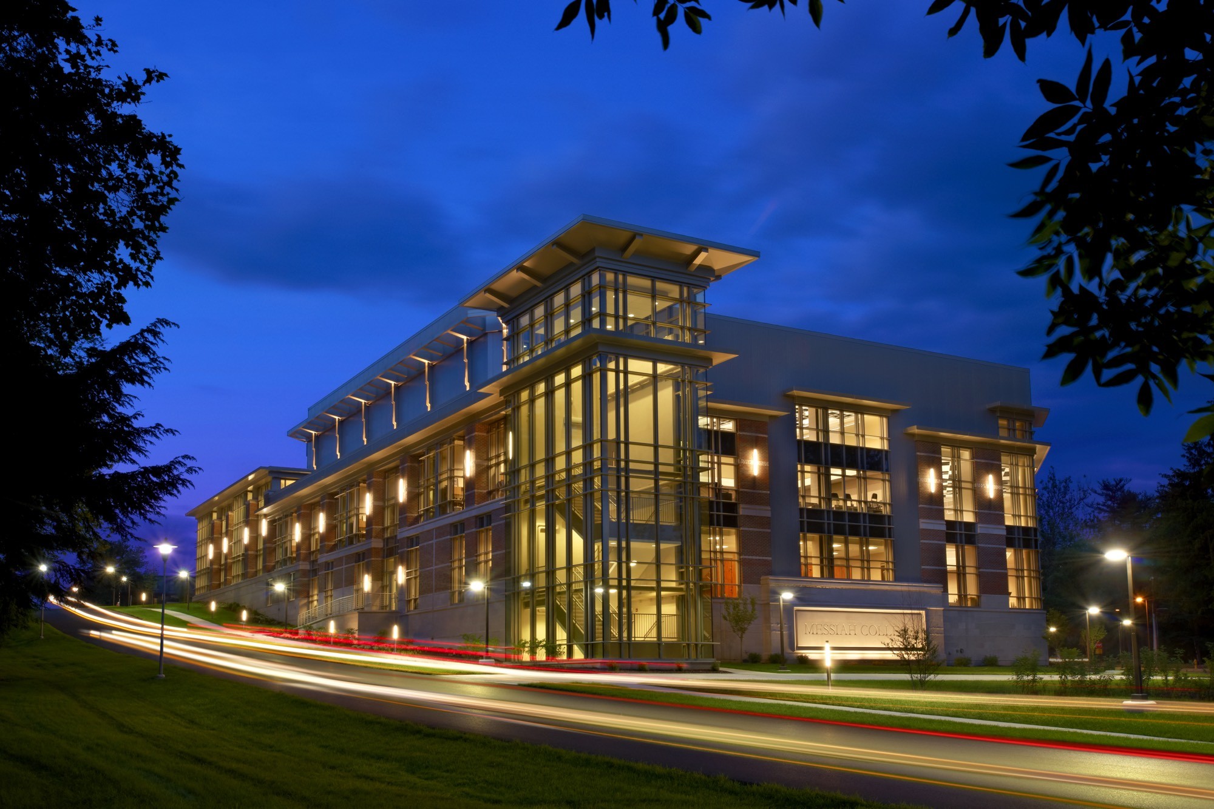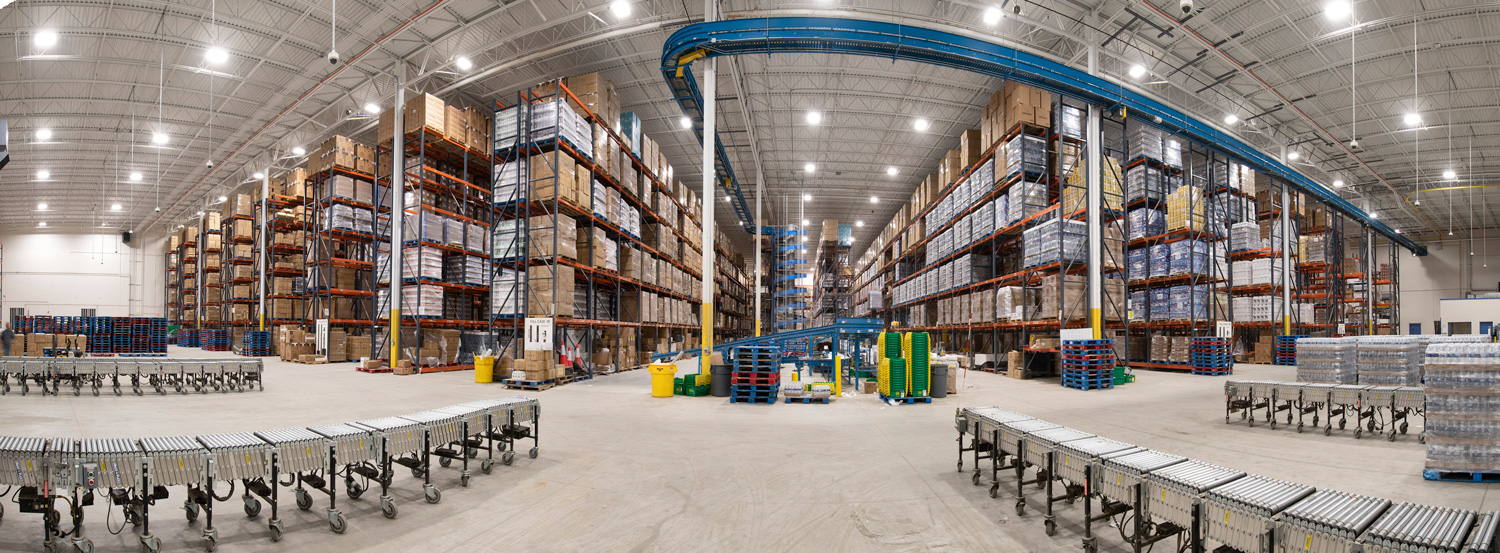PA College of Health Sciences
Conversion of an existing one-story 146,000 SF manufacturing/distribution center into a new campus for Pennsylvania College of Health Sciences.
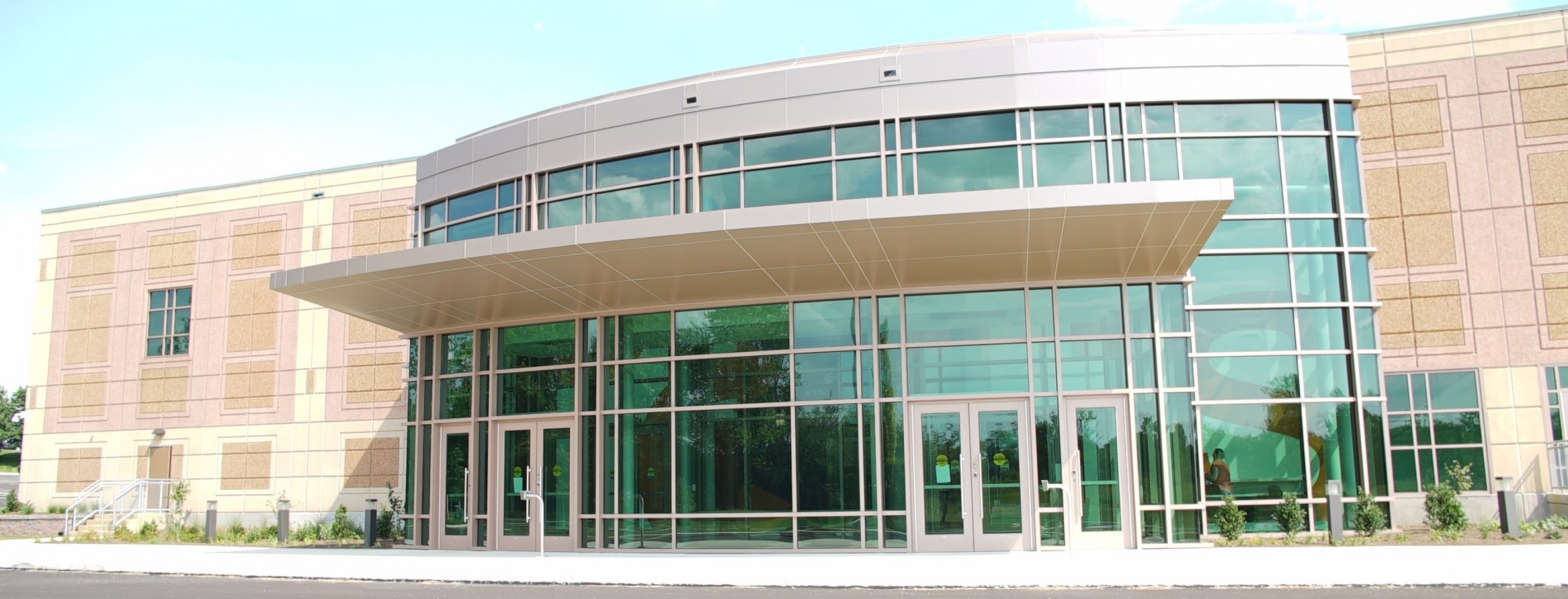
Located in Lancaster, Pa., the campus features two buildings that total 332,675 square feet, and that are linked by a glass corridor. The former 67,966 SF office building was transformed into administrative office, kitchen, dining room, and meeting room spaces for the college. The second building, formerly a 146,000 SF warehouse with 35-foot high walls, was transformed into classrooms and meeting space. The warehouse building nearly doubled in square footage to a total of 264,709 square feet with the addition of a second floor within the existing structure. Other modifications to the structure include expansion of the main entrance, the addition of 60 new windows on the existing precast concrete walls, and full fit-out of the finished area with some areas reserved for future expansion.
