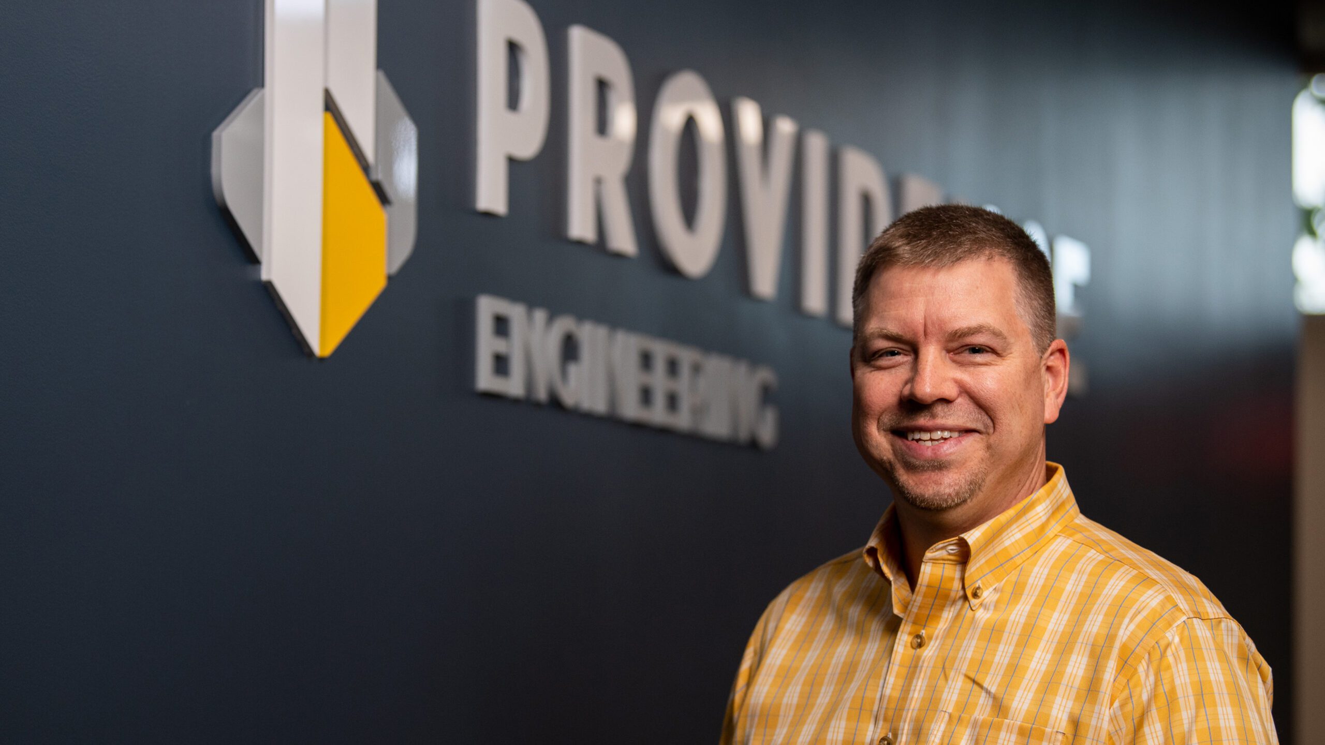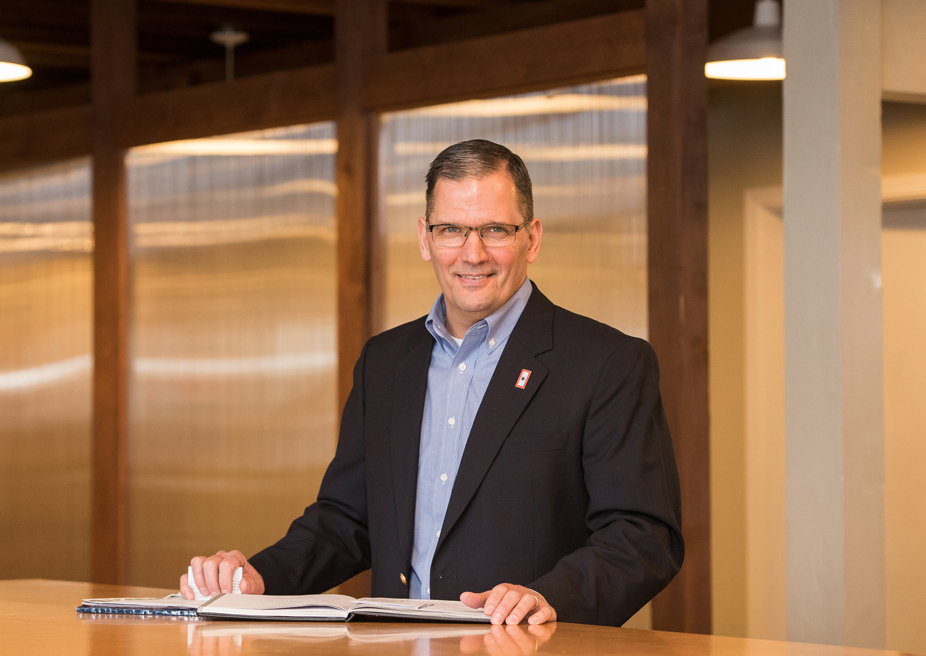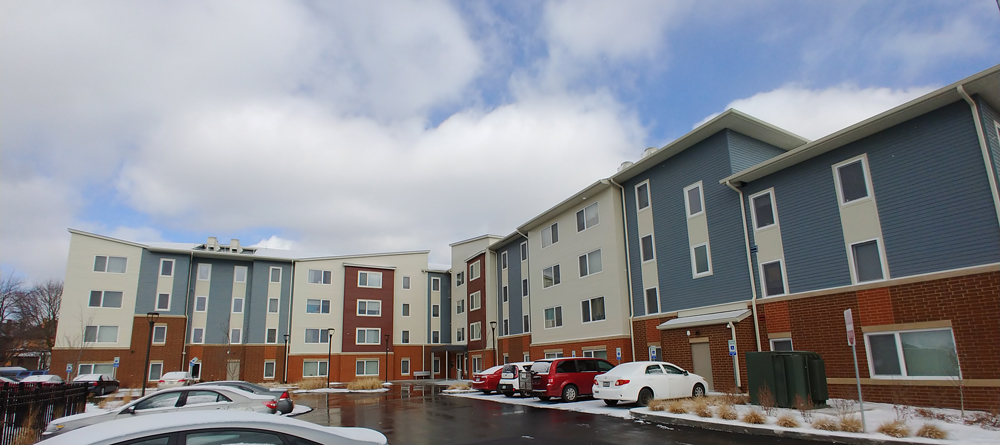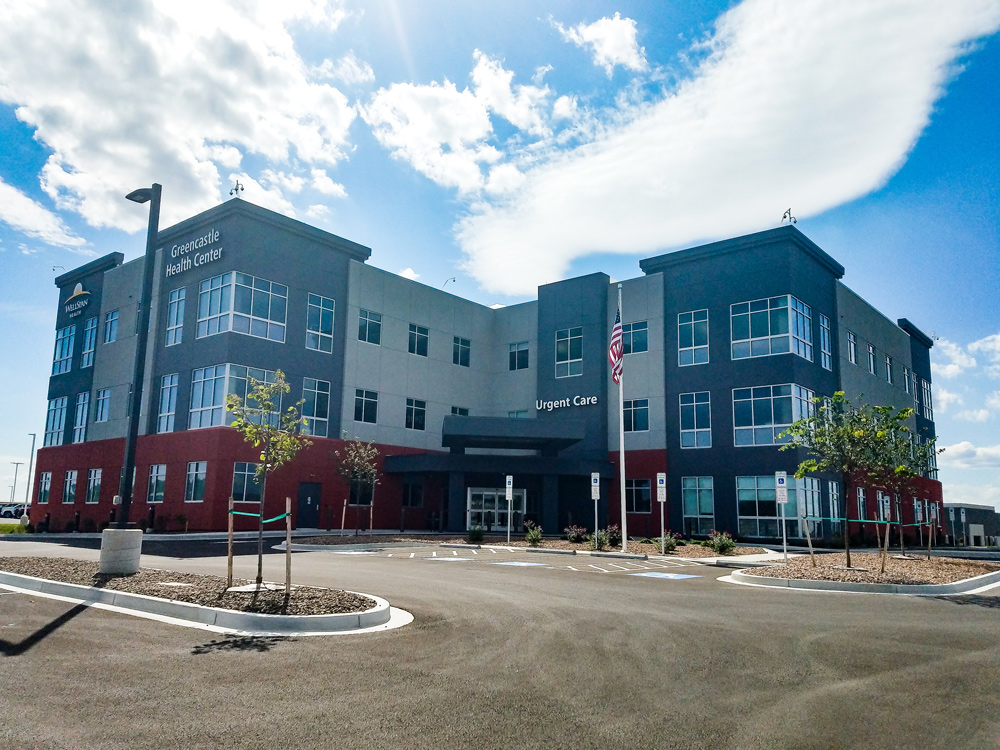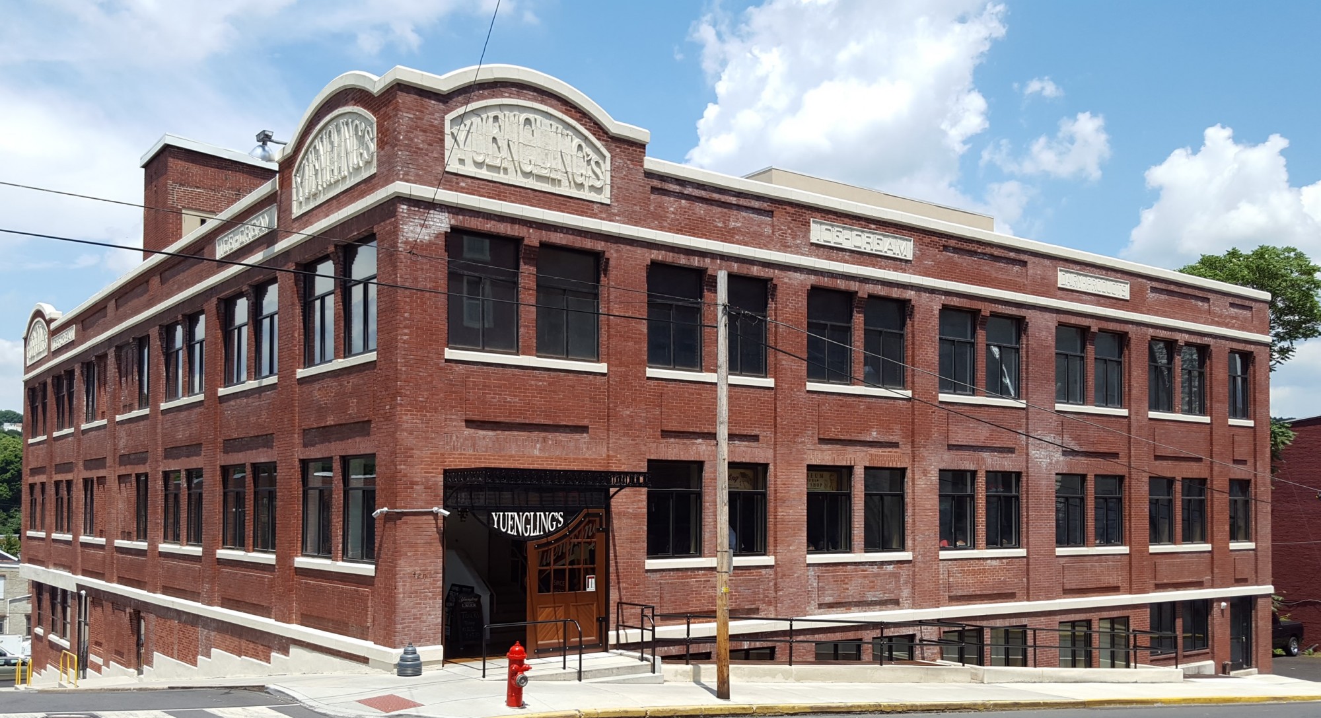Alexander Springs Professional Center
Alexander Springs Professional Center offers private entrance and exit, reception/waiting area, up to 6 private offices, up to 3 conference rooms and a large open space for cubes or flex space.
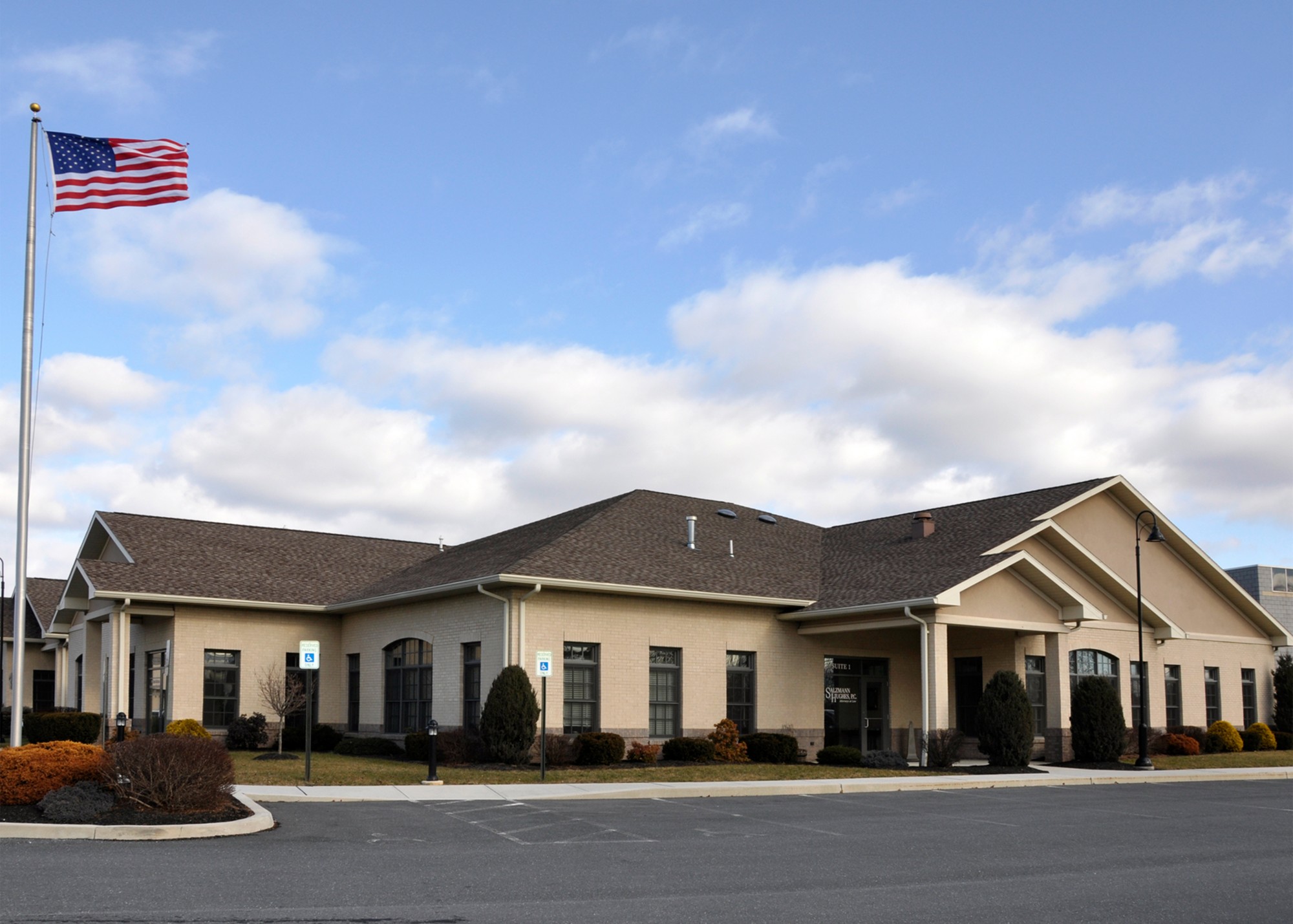
Structural engineering services were provided for the design of a new, 2-story, multi-tenant office building. The 14,000 SF first floor and 3,500 SF second floor are framed with wood on a combination of load-bearing stud walls and structural steel framing.
