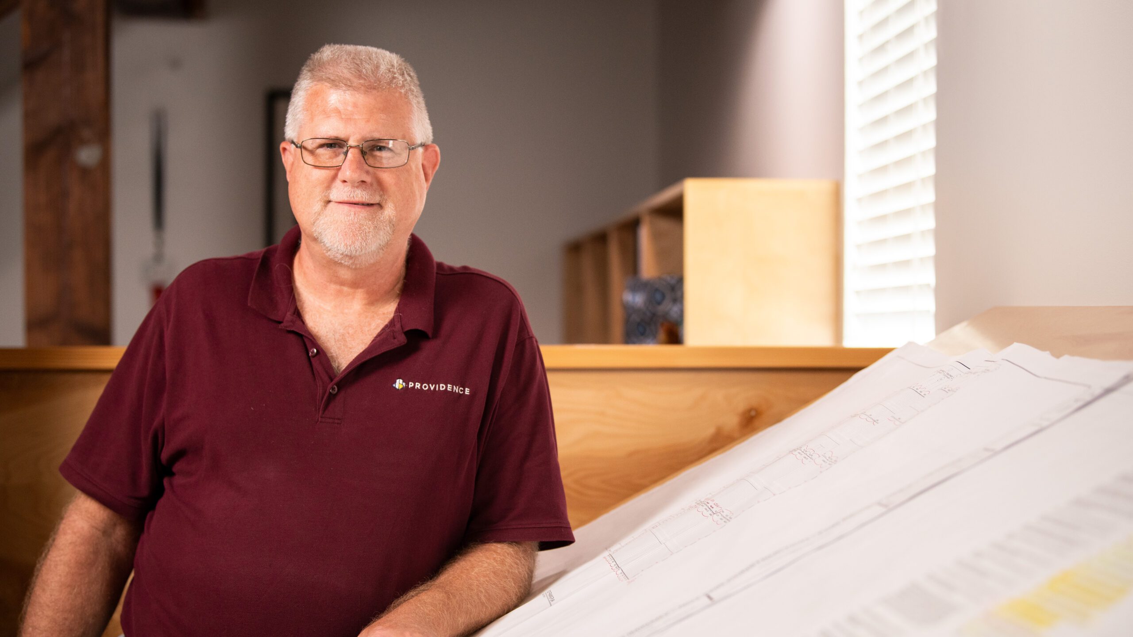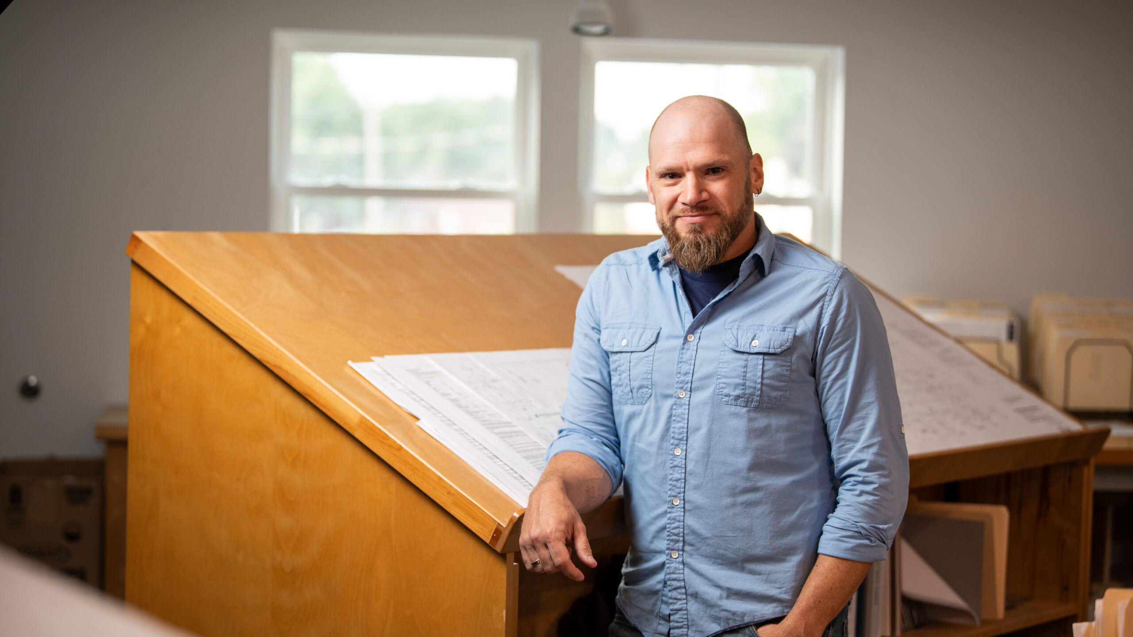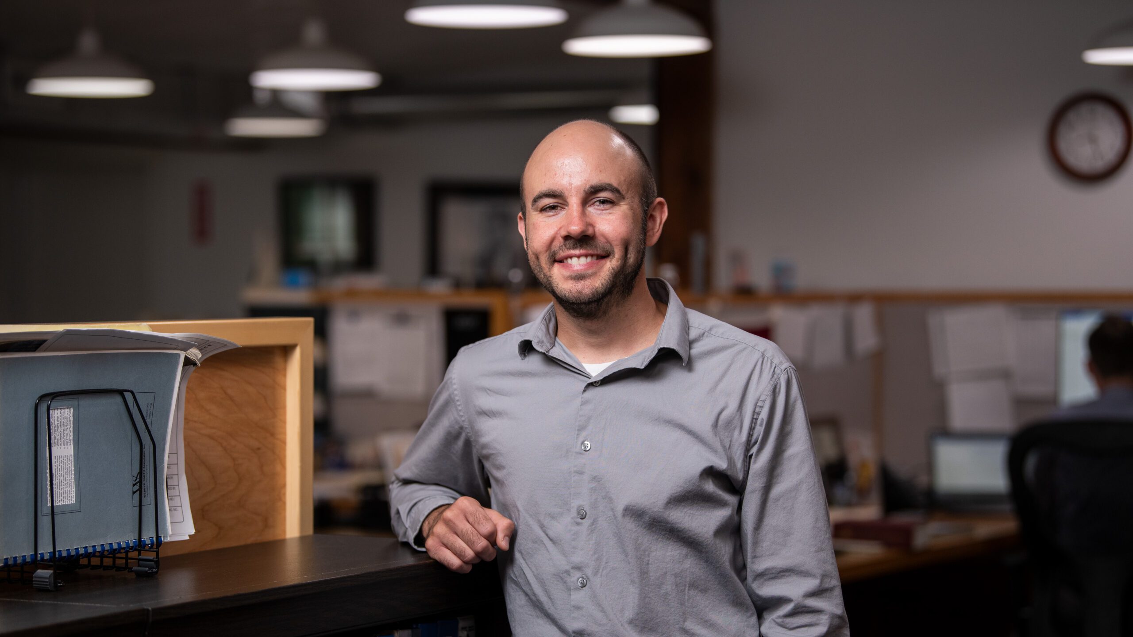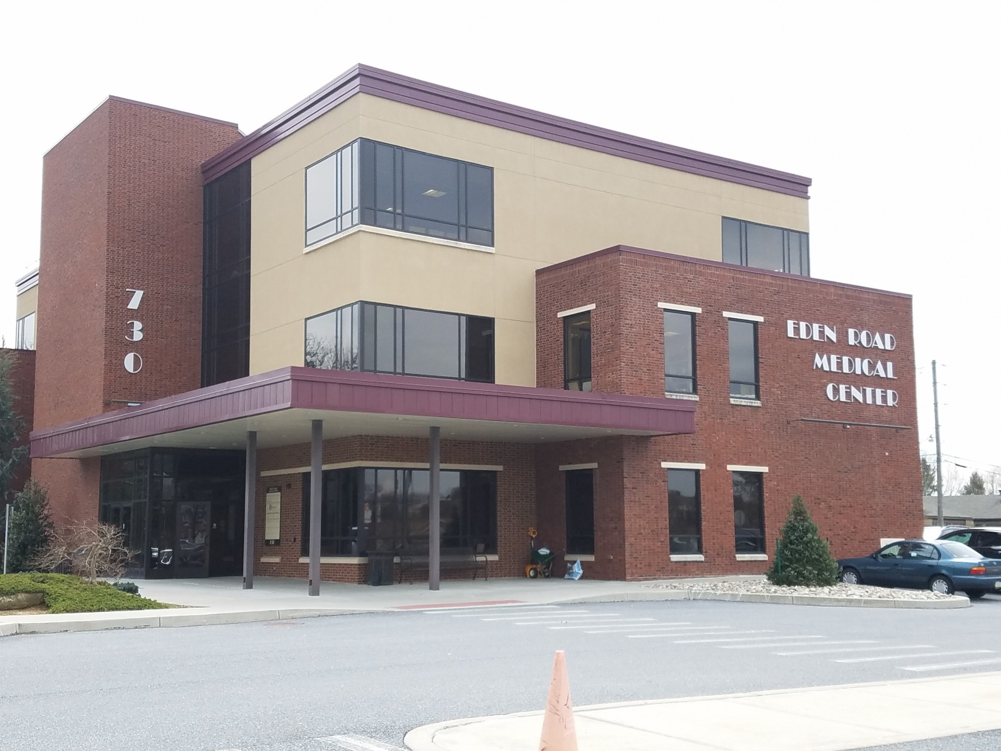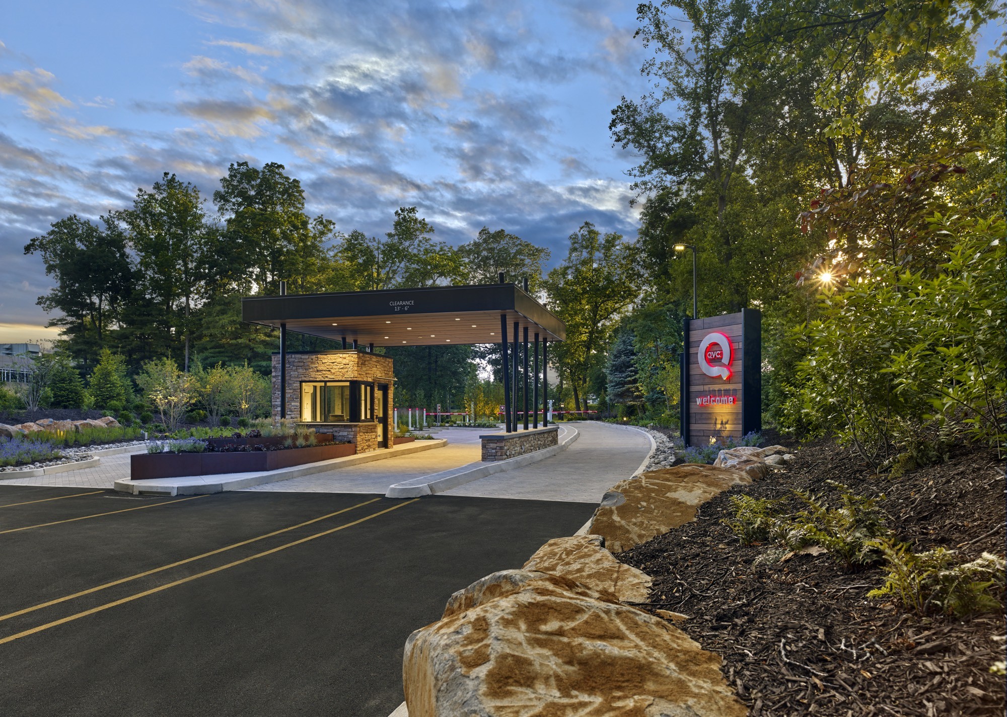Towanda Parking Garage
A new 323 space parking garage was constructed in the Borough of Towanda, PA. The parking garage was the first project of the Borough’s second phase of its Downtown Revitalization.
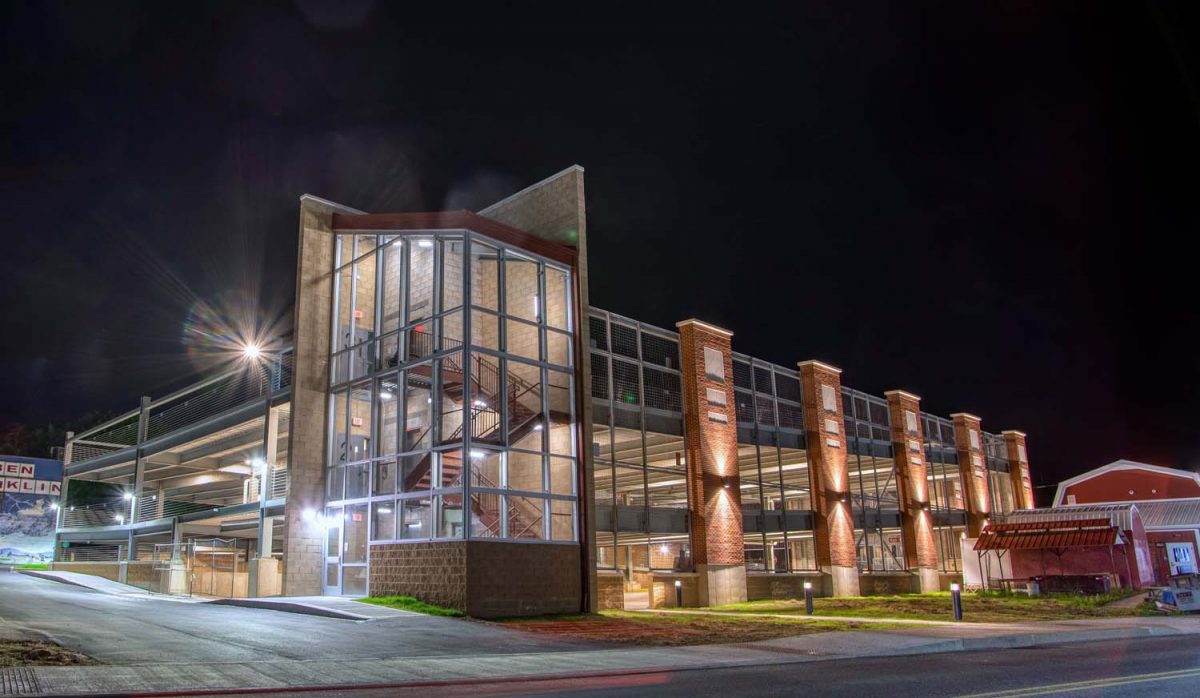
An existing private business was demolished and re-built on an adjacent corner to allow for a more consistent parking garage geometry and design. The new steel-framed open-deck parking garage consisted of a cast-in-place concrete slab on metal deck floor system (at the elevated levels) and brick and metal fabric facade as well as two stair towers and an elevator. The floor deck system was designed to remain usable if the metal deck were to deteriorate by means of additional reinforcing in the concrete slab. Cables were used to serve as a guard barrier system for vehicular and pedestrian safety. The layout of the garage and vehicle entrances accounted for the existing slope of the site.
