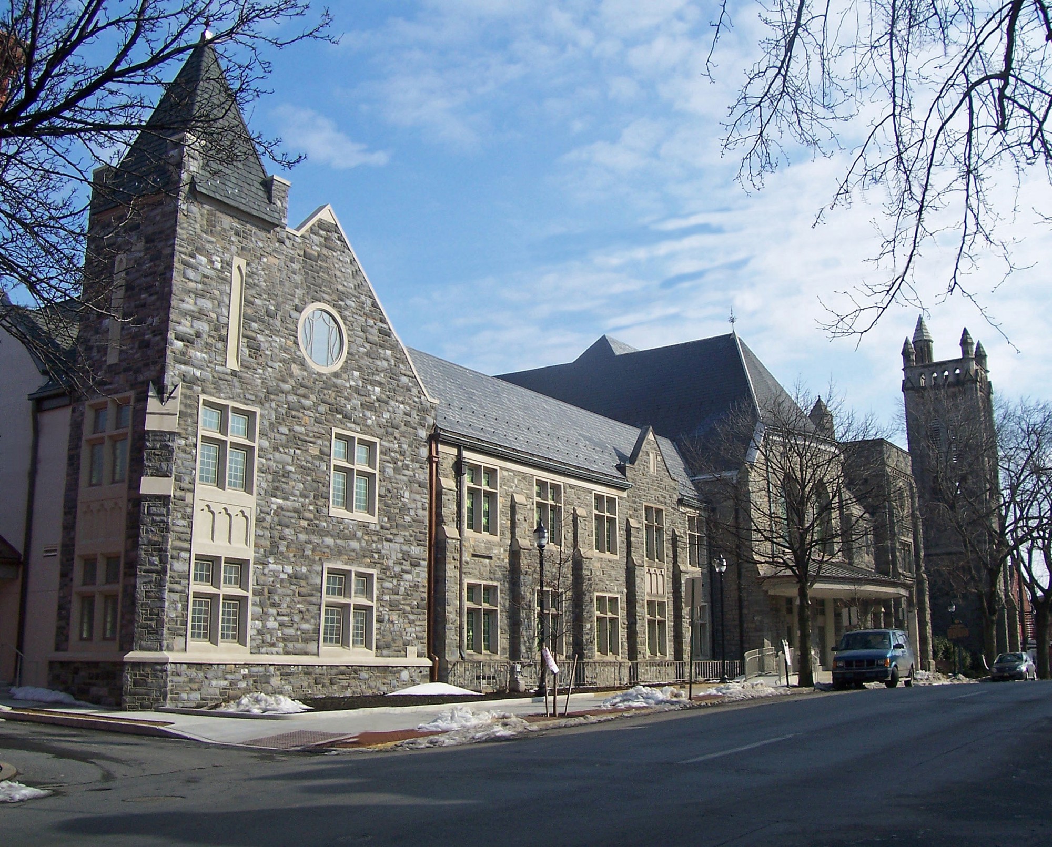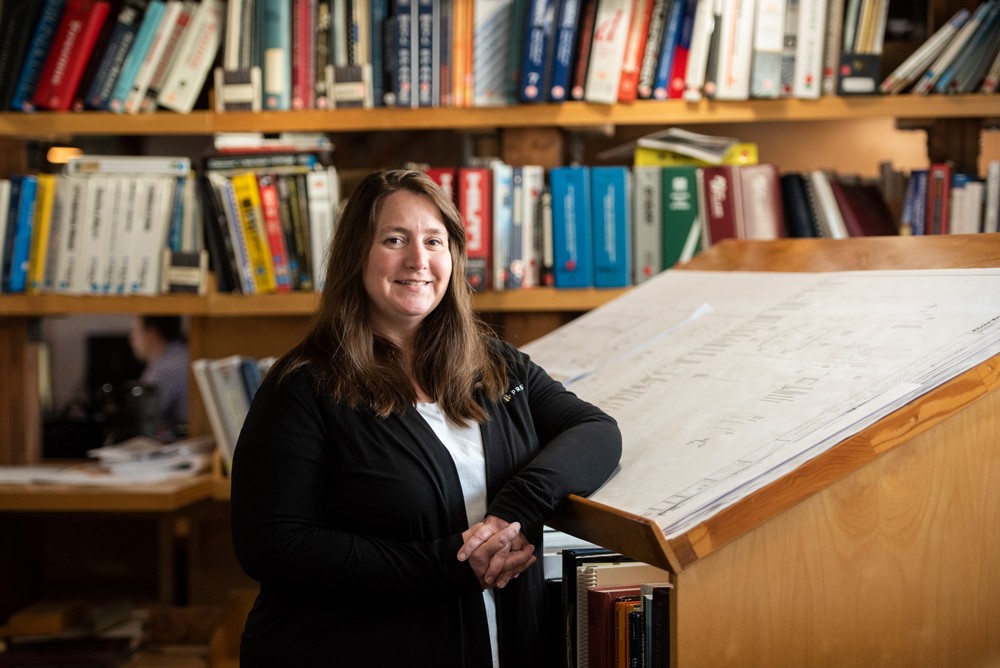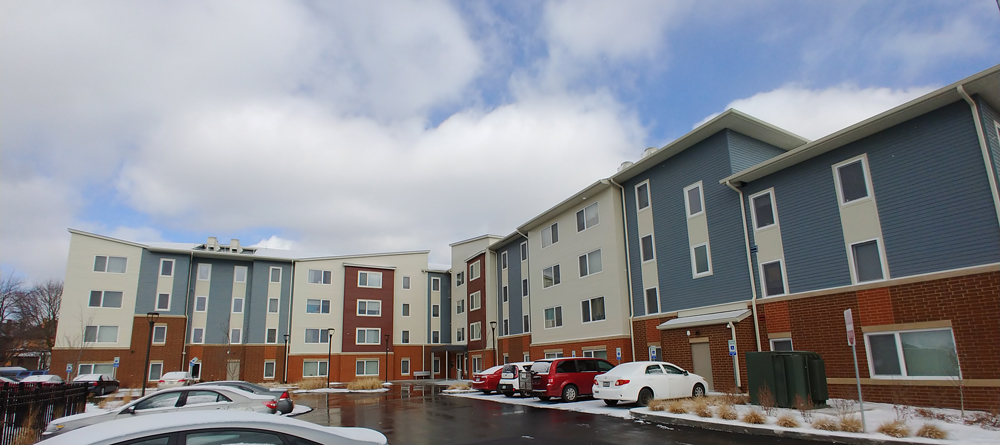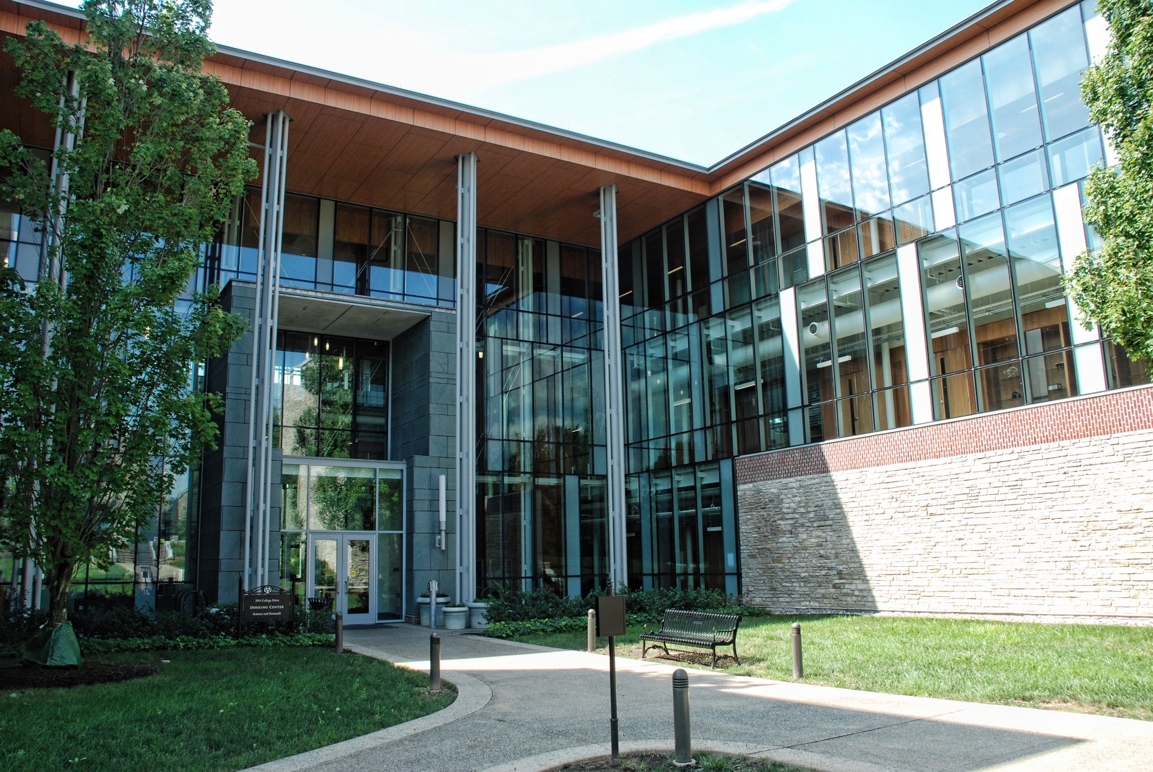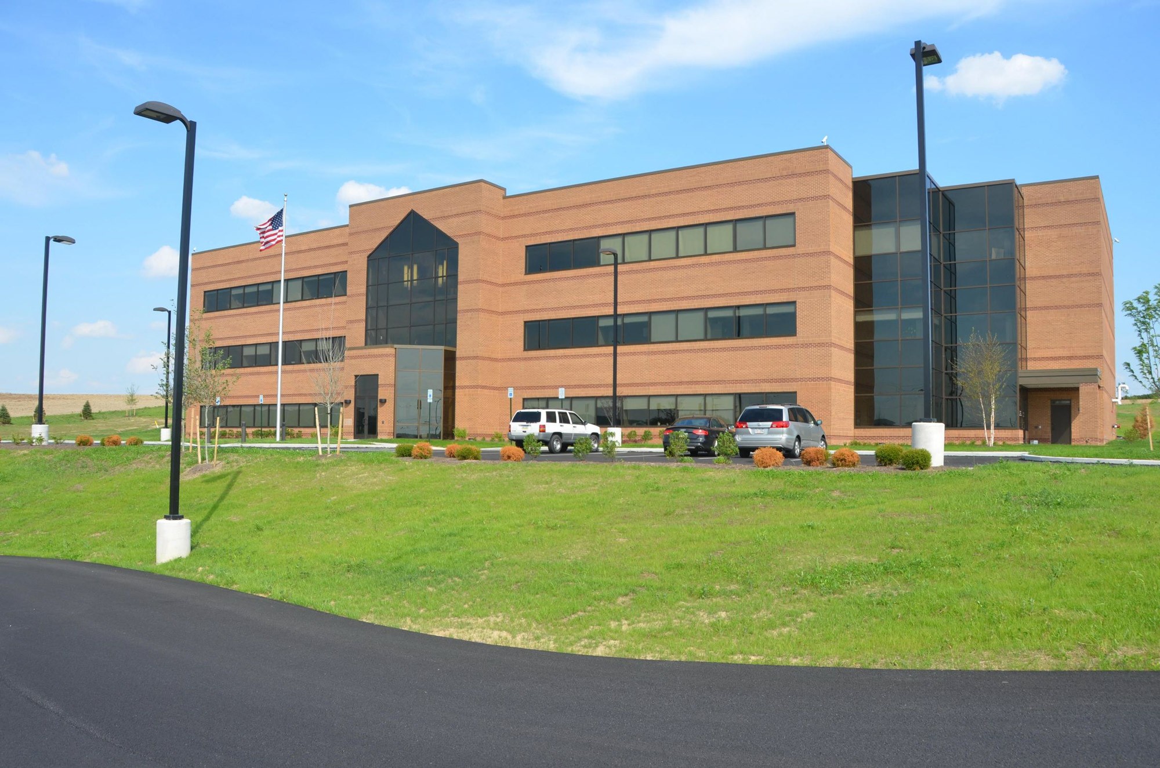Lancaster First United Methodist Church
A treasured church in Methodist history in the historic town square of Lancaster.
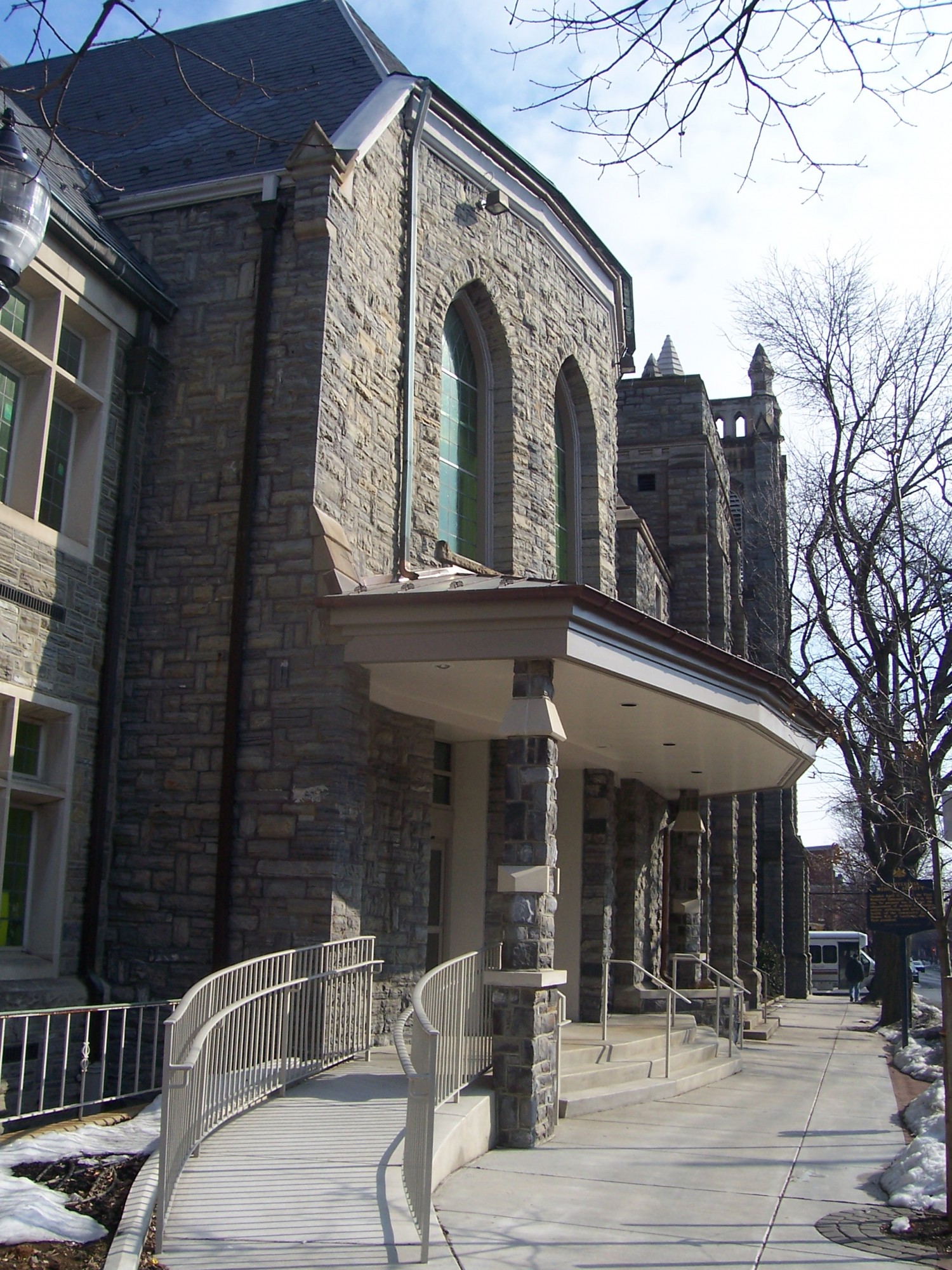
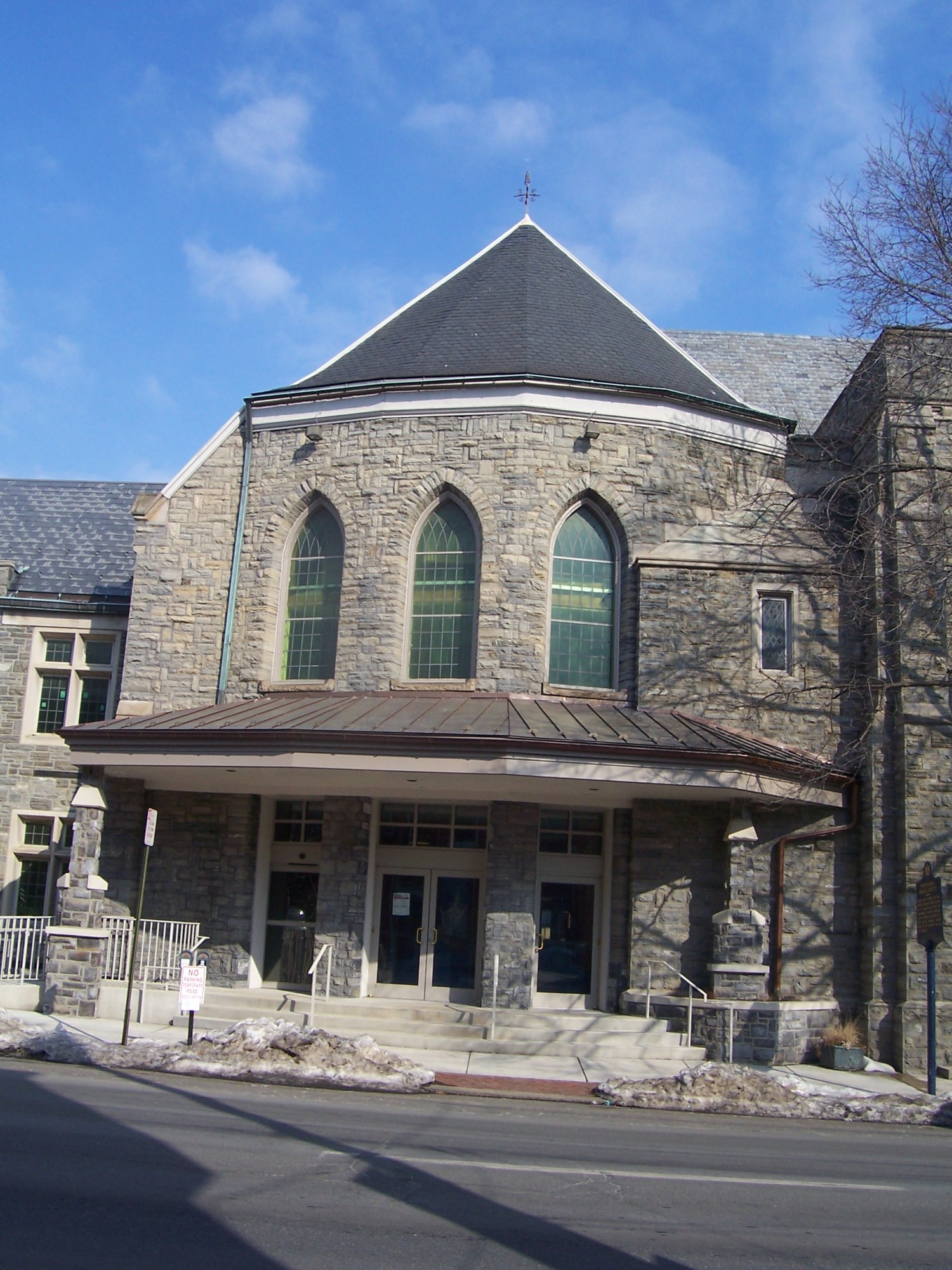
Providence was part of the team selected to design a 27,000 SF new addition, and 20,000 SF of renovations for the church. Making considerable changes to the building functions, the work included a 2-story addition over the basement, choir and mechanical rooms in the lower level, classrooms, library and music rooms on ground level, and a 500-seat auditorium on the upper level. The facility is framed with concrete floor slabs on metal deck on steel framing, and metal deck on steel roof framing. Foundations are conventional shallow concrete spread footings. Grade-level parking is provided below the multi-purpose room.
Location
Lancaster, PA
Services
Markets
