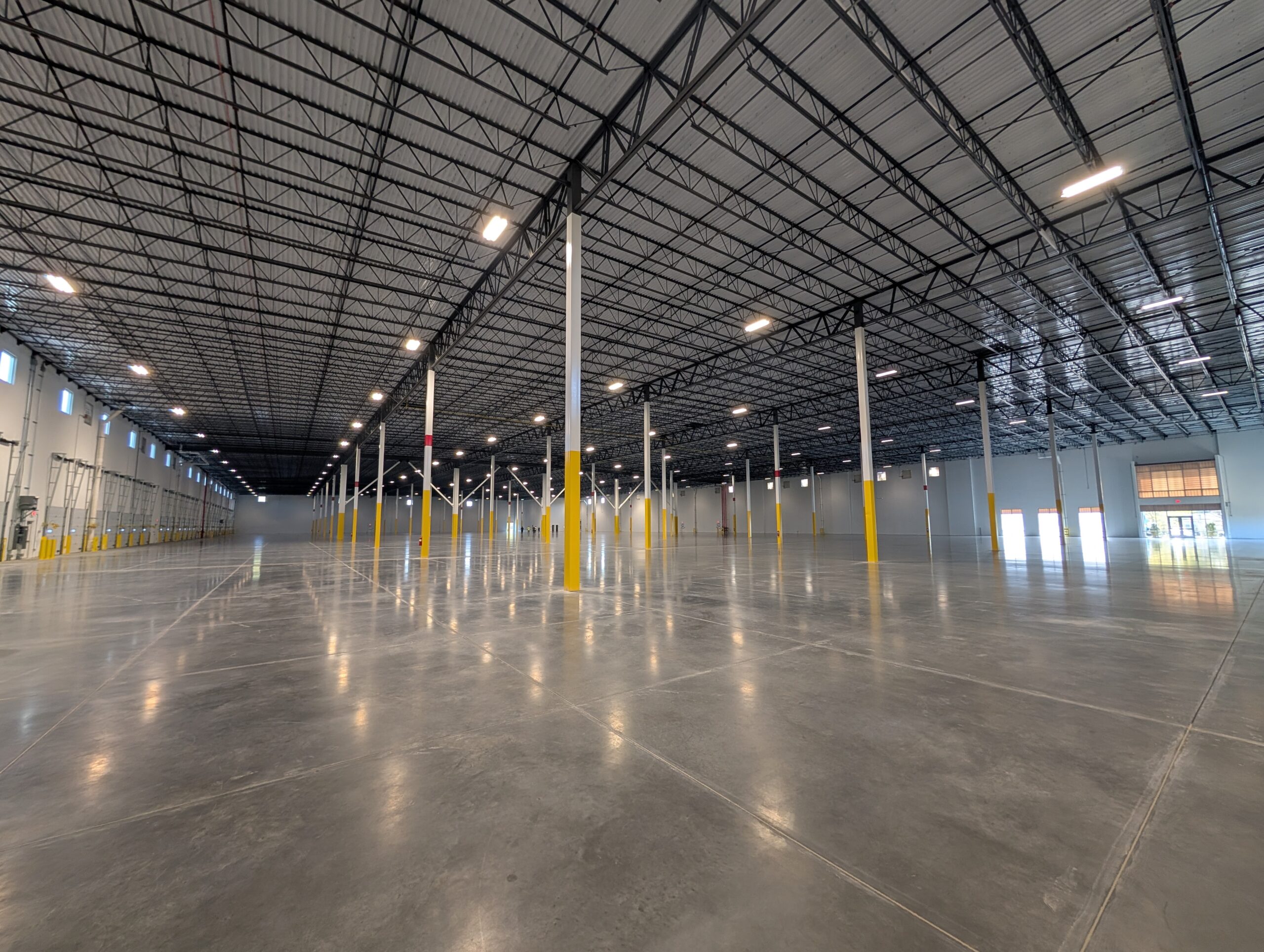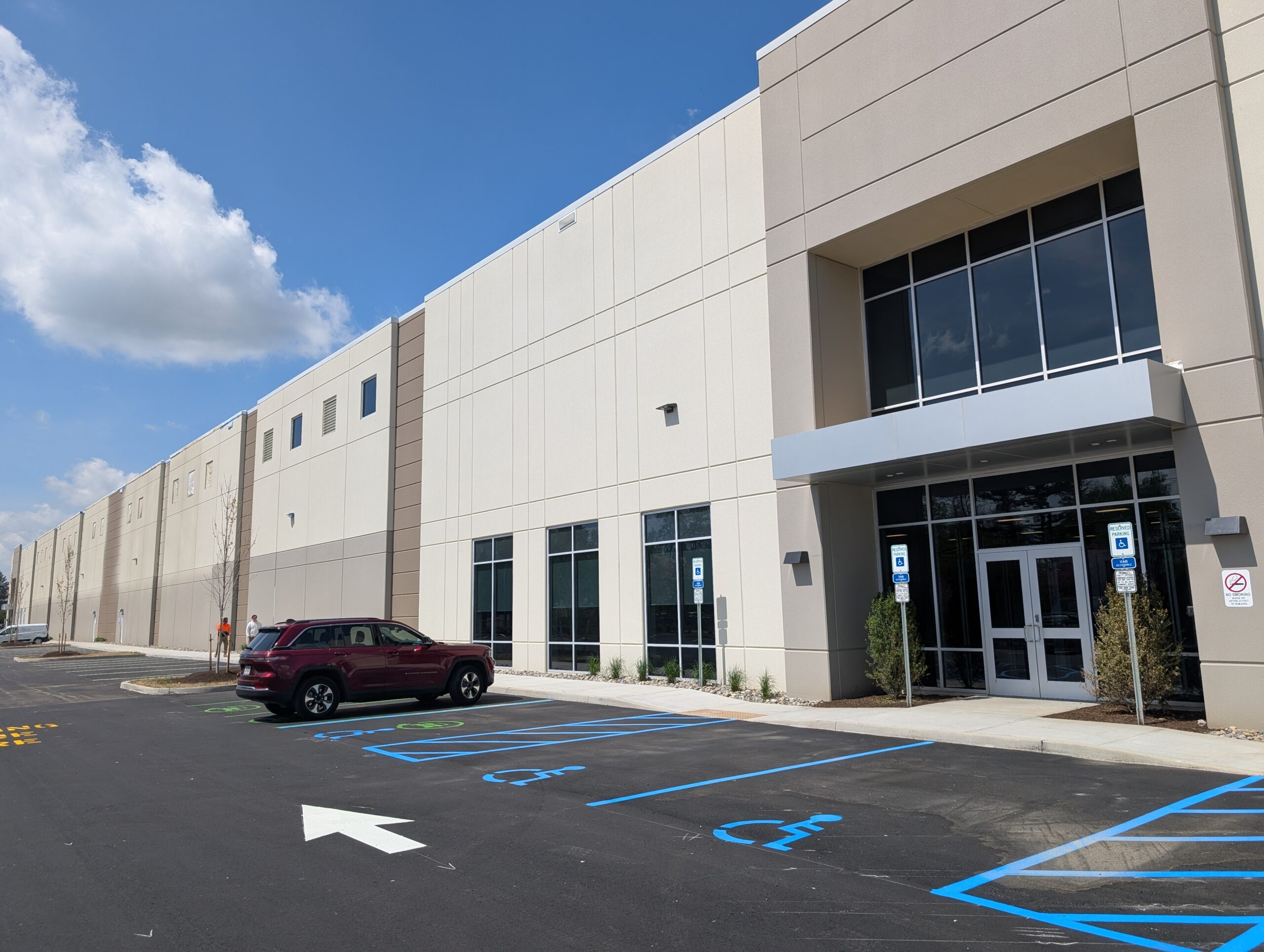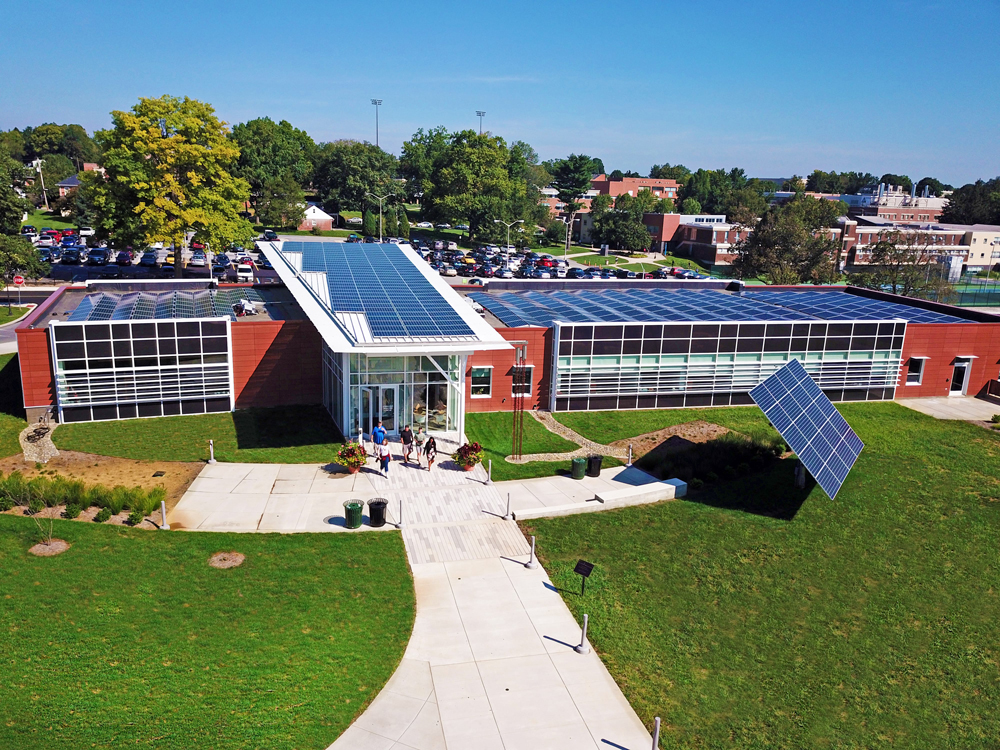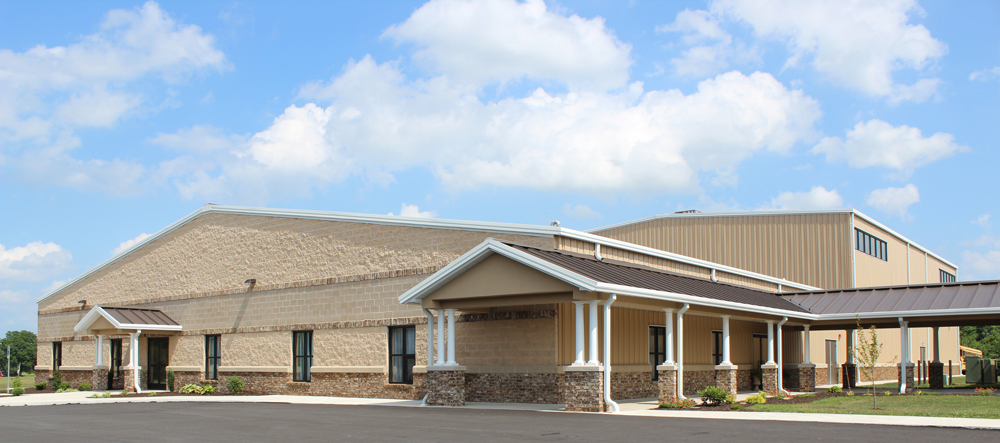Speculative Warehouse
Providence Engineering provided structural design services for a 179,800 square foot speculative warehouse in Bordentown, New Jersey.



The single-story facility offers 36 feet of clear height and dock access along one side to support tenant loading and distribution needs.
The building’s structure features precast concrete wall panels and an 8-inch-thick unreinforced concrete floor slab, designed for durability and long-term performance. A concrete slab on metal deck was used to cap the utility room.


