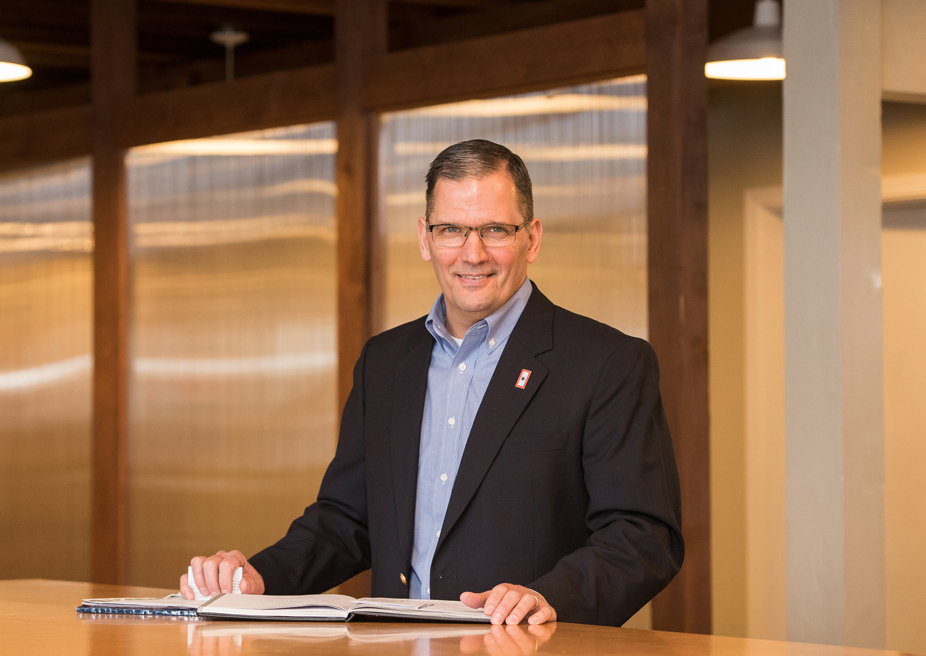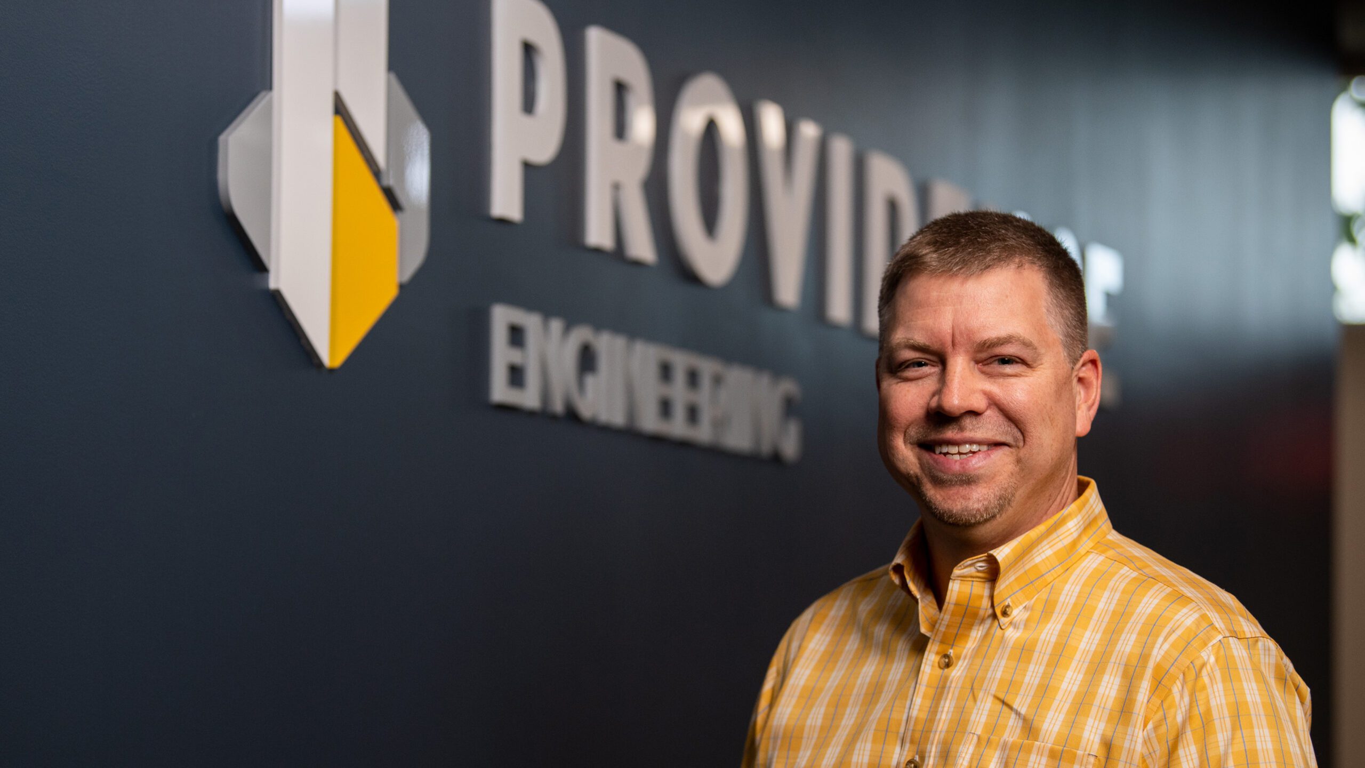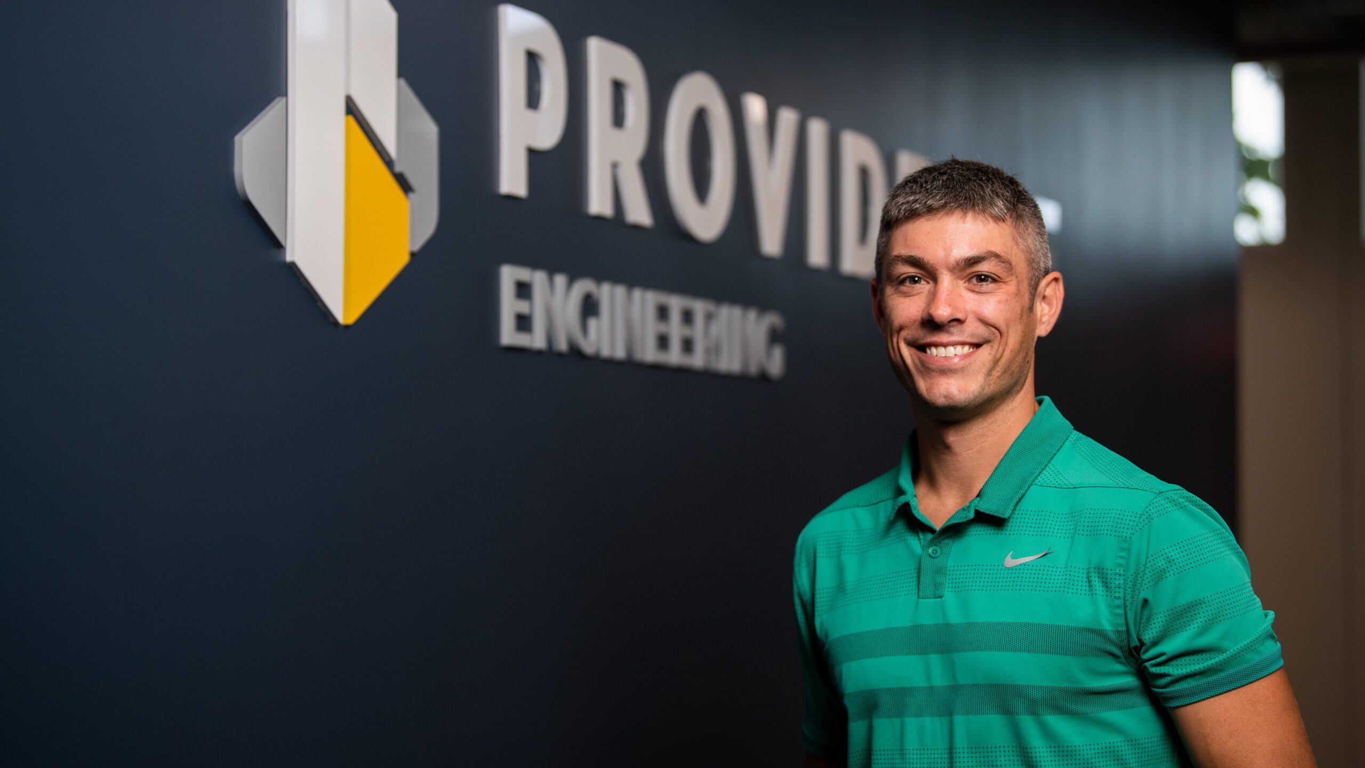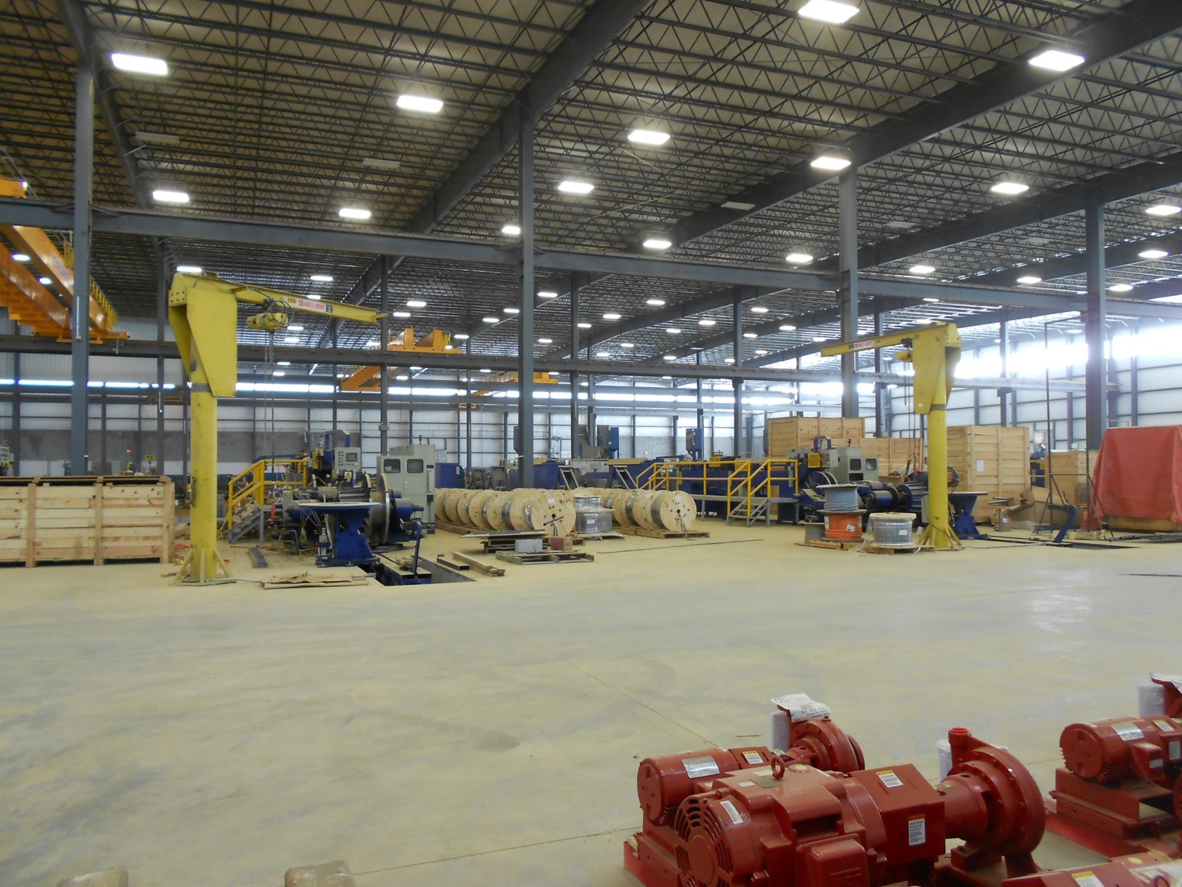Skyline Terrace
Skyline Terrace is a mixed income townhome development situated in the center of Pittsburgh’s Hill District.



Engineering services were provided for the design and construction of 90 townhome units, and an apartment building, within the Skyline Terrace Development. The apartment building is four stories tall and the townhouse buildings are two and three stories tall with eight different building footprints. The structures combine brick veneer and metal and cement board siding. Design for exterior balconies was provided. Wall and floor construction consists of wood framing founded on shallow spread footings. Roof construction consists of pre-engineered wood trusses. Lateral stability is achieved by timber shear walls.





