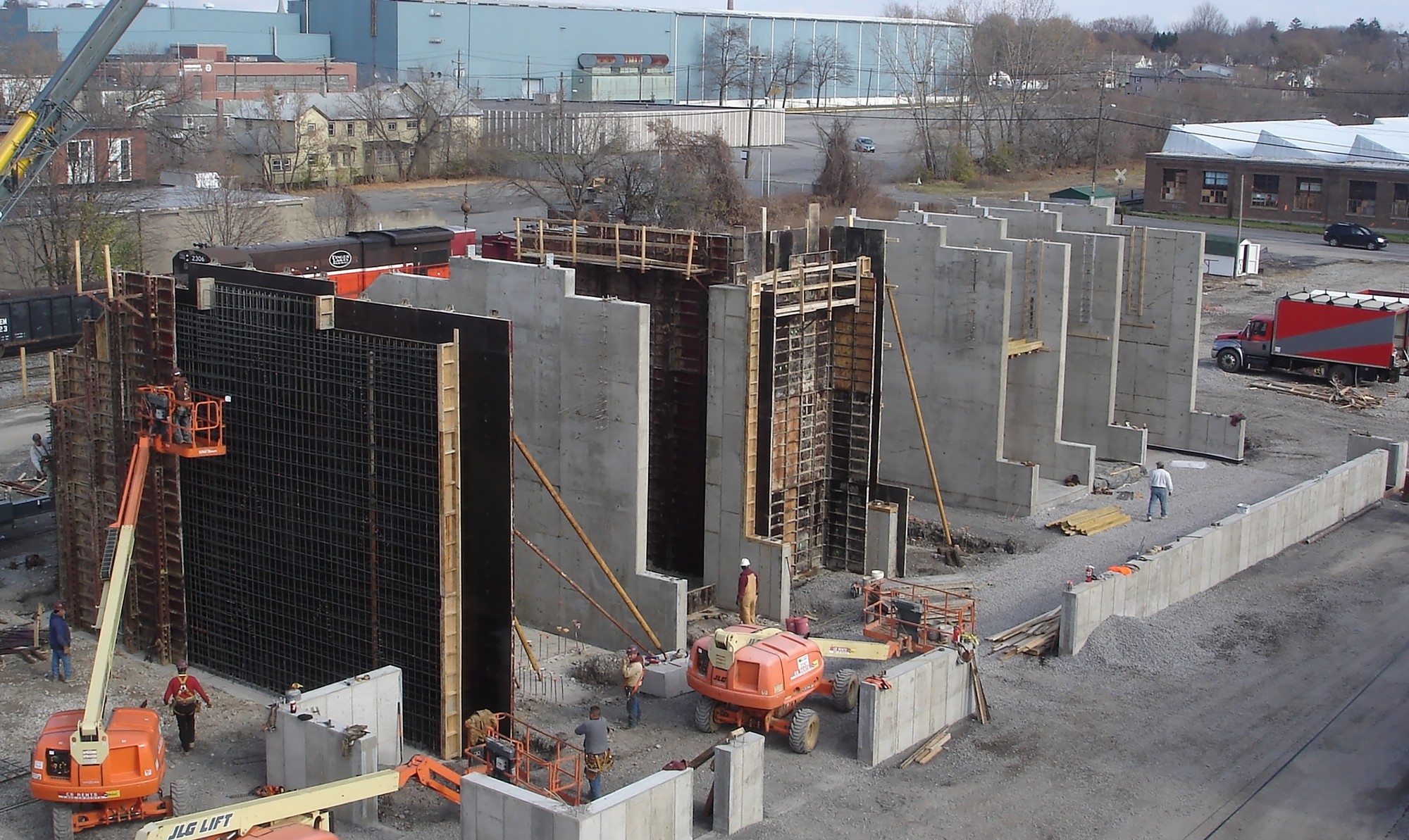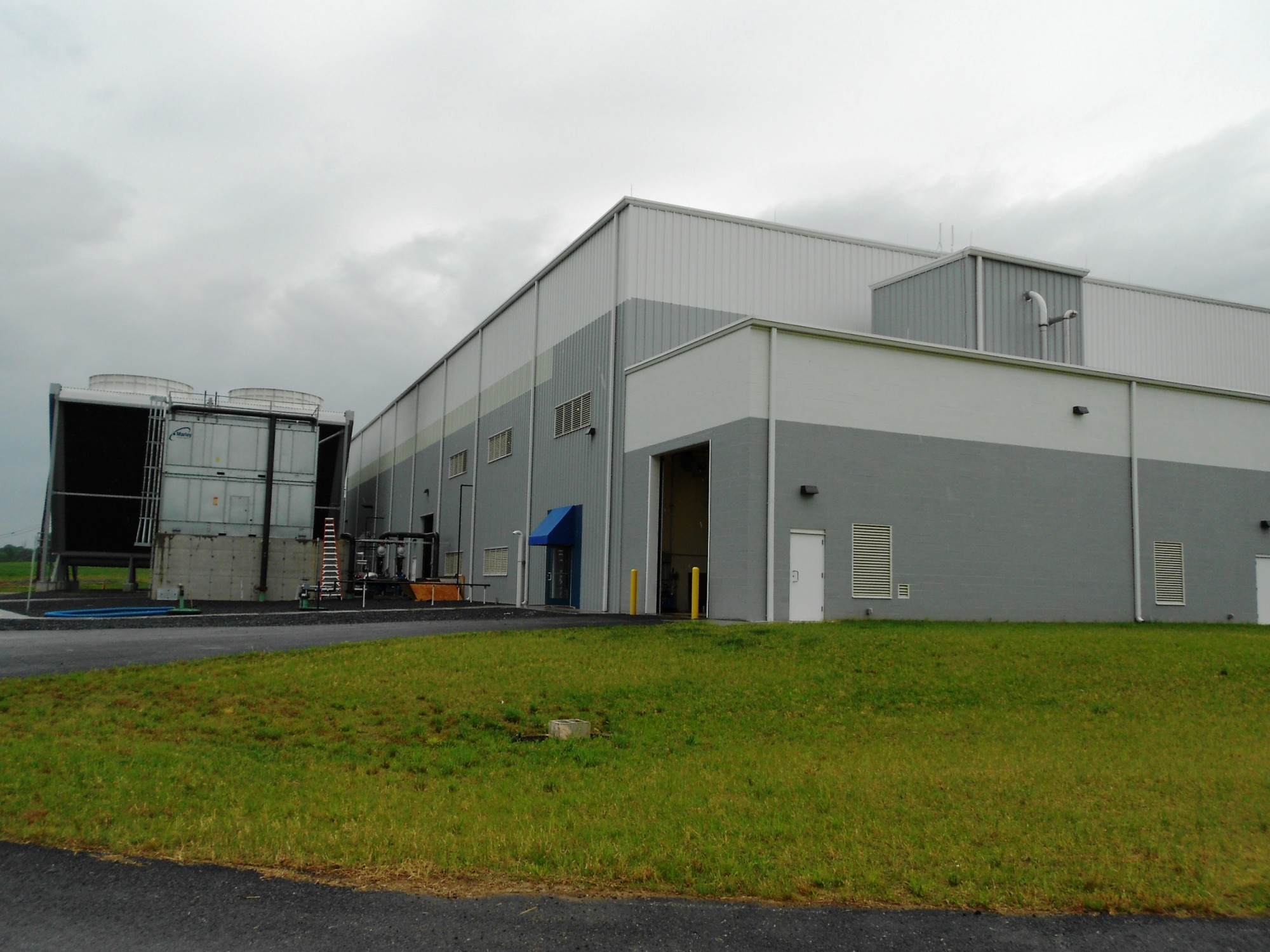Growmark
Growmark, Inc., is a regional agricultural supply cooperative.


Tasked with the design of a new blend plant/fertilizer storage building which is approximately 24,000 SF and is comprised of 32 feet high concrete walls founded on shallow concrete spread footings. The concrete walls support the steel roof framing and act as separation walls between adjacent product bays. The approximate ridge height is 45 feet above the floor elevation. Coordination and design was included for owner provided conveyor systems and associated elevated catwalks. The support buildings consist of two storage buildings with an approximate combined footprint of 20,000 SF, an 18,000 SF maintenance shop (with mezzanine) and a 2,000 SF office building.




