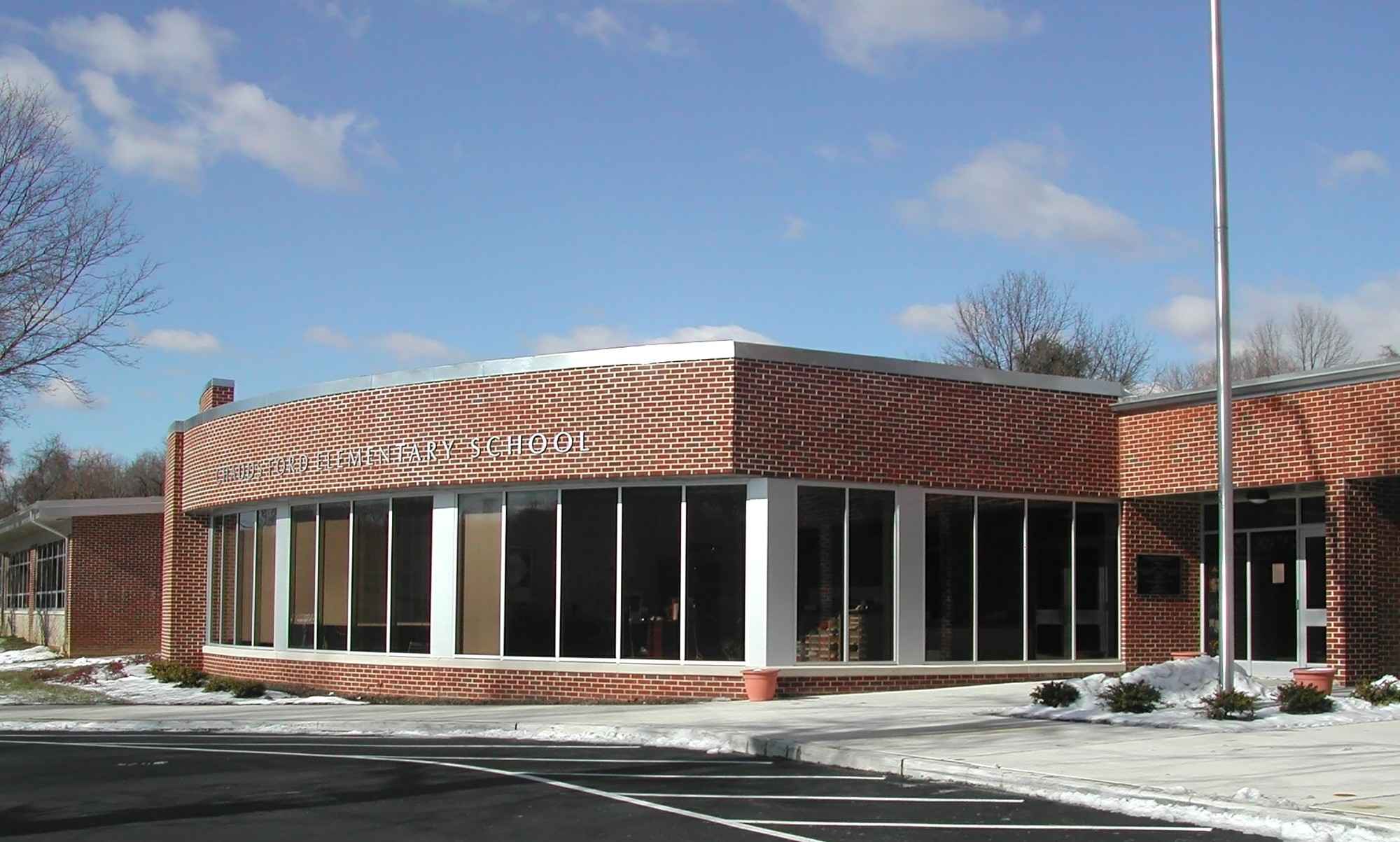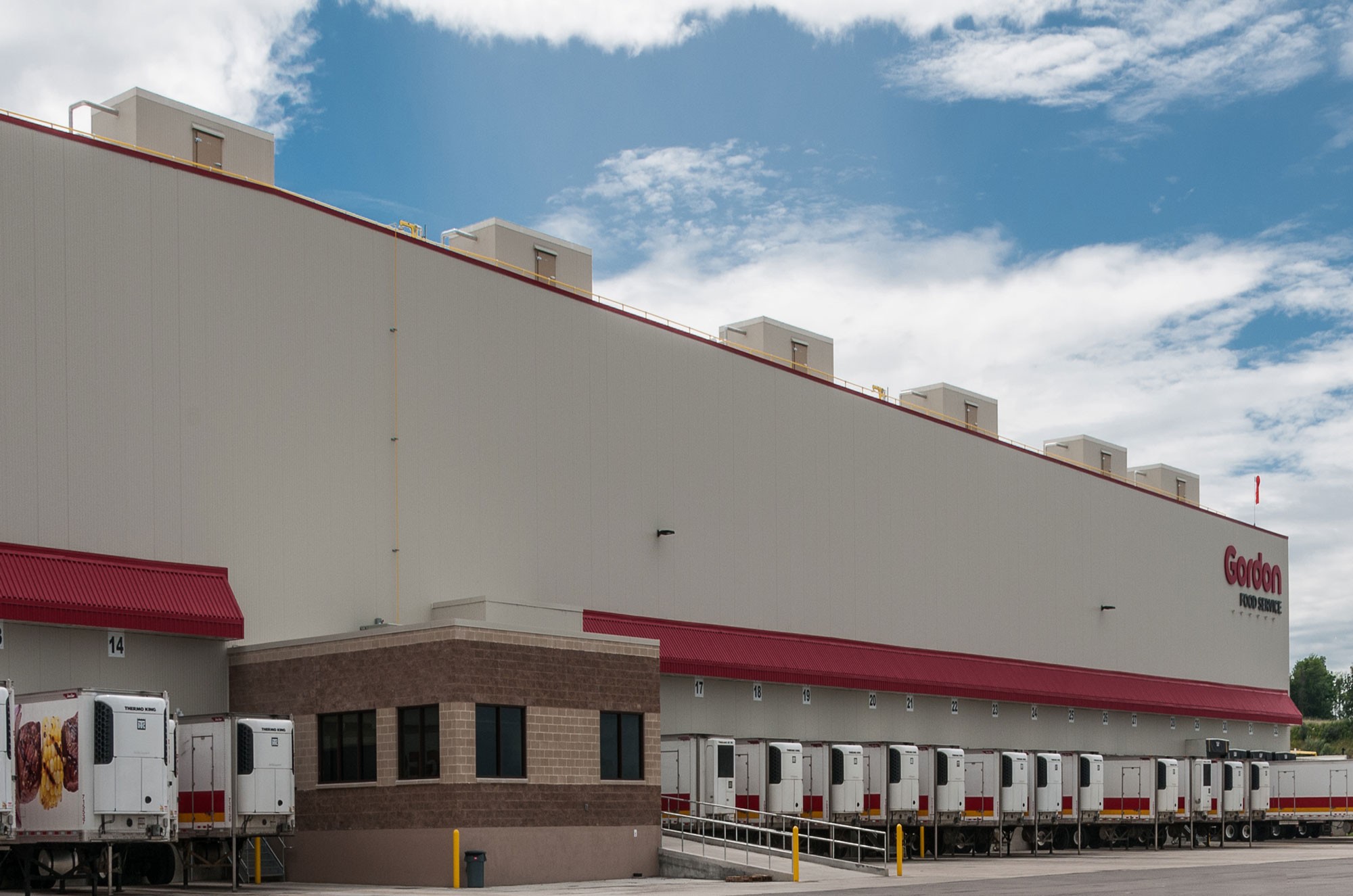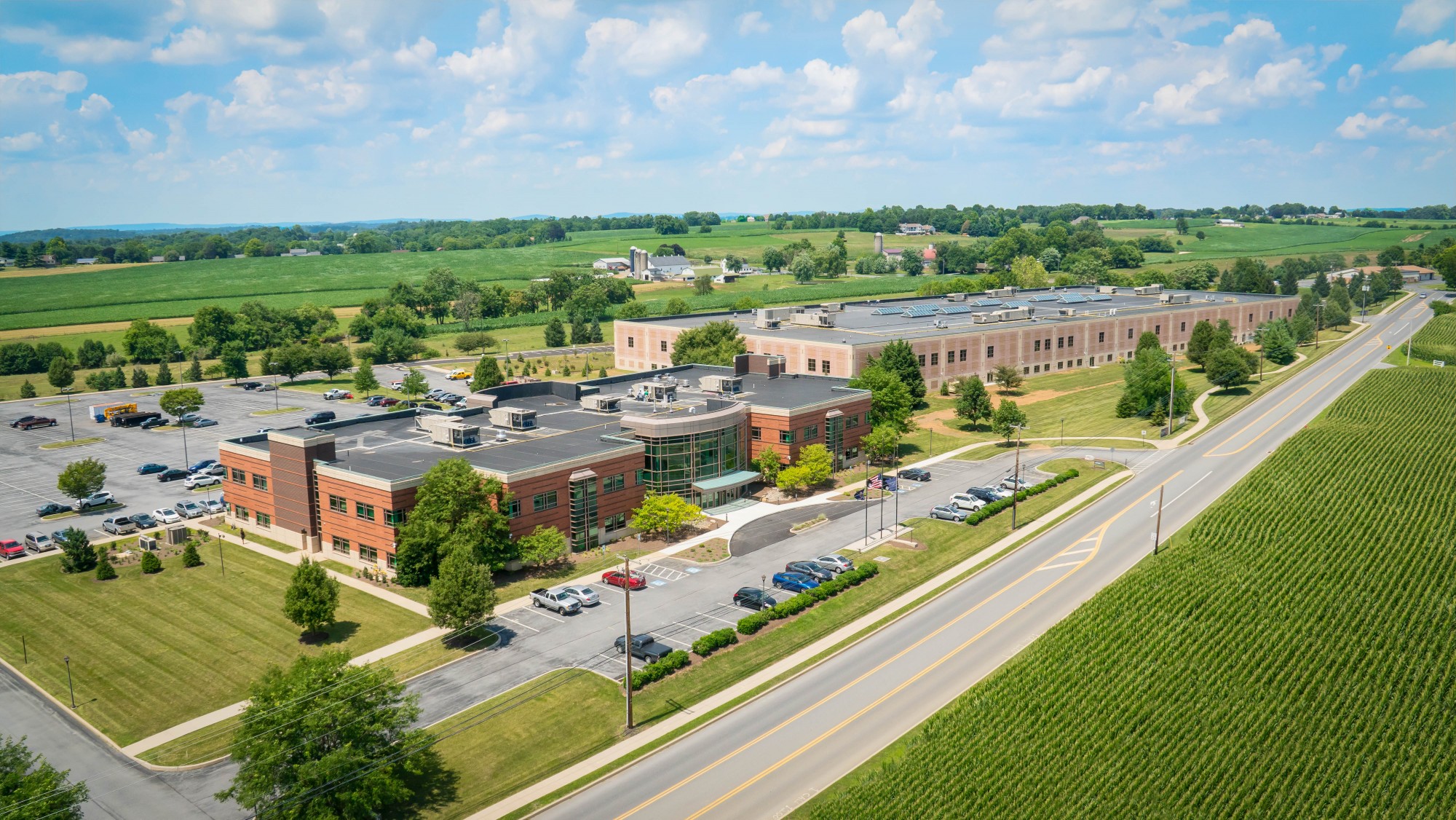Godshall’s Quality Meats
Providence Engineering provided structural engineering design for the 45,000 square foot Raw Warehouse and Production Line expansion for Godshall’s Quality Meats facility. This project has brought to fruition a comprehensive plan to enhance the facility's capabilities, providing essential support, function, and layout for various operational areas.

Photos Courtesy of Contractor - Centurion Construction


The addition aims to separate raw receiving, production, and employee areas from the cooked side of the facility. It was designed to meet current and future production and storage needs, enhancing operational efficiency and scalability.
Key features include:
- Versatile raw warehouse accommodating various racking configurations and temperature requirements.
- Three new process lines, product staging areas, production offices, a quality assurance lab, and a washroom.
- Maintenance facilities include a workroom, parts storage area, battery charging facilities, and an electrical room.
- Employee support amenities include offices, a break room, bathrooms, and a locker room.
- Upgraded utility infrastructure to meet the increased demand of the expansion, ensuring seamless operations.
Location
Lebanon, PA
Services
Markets


