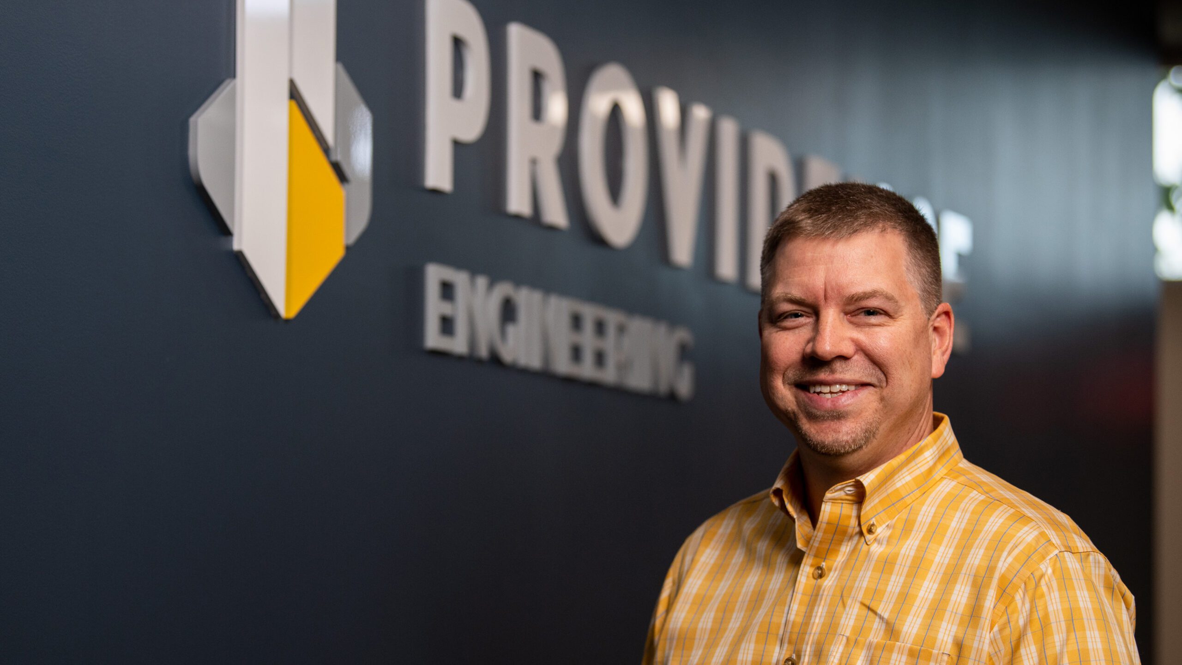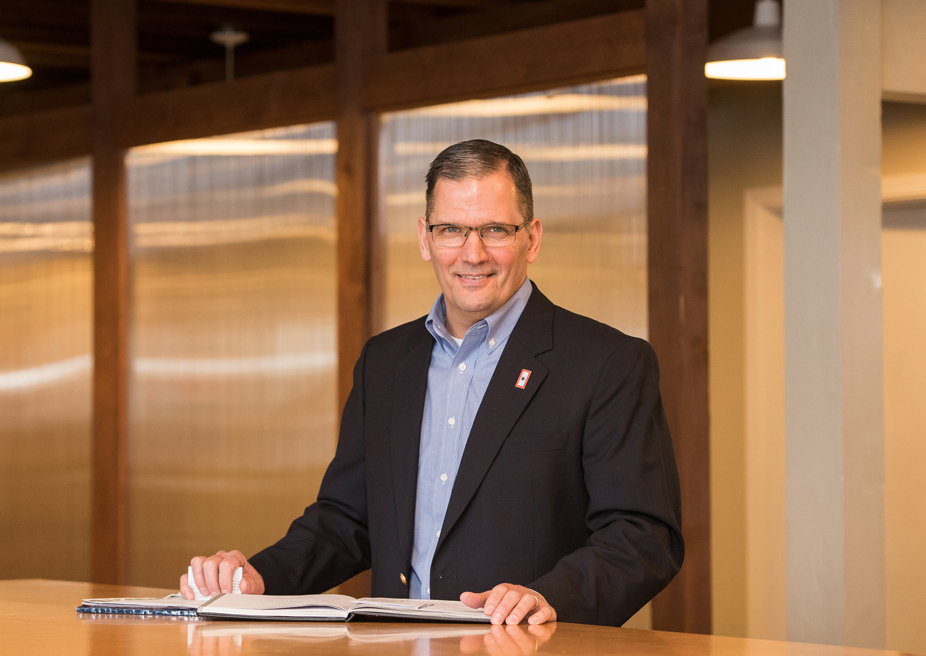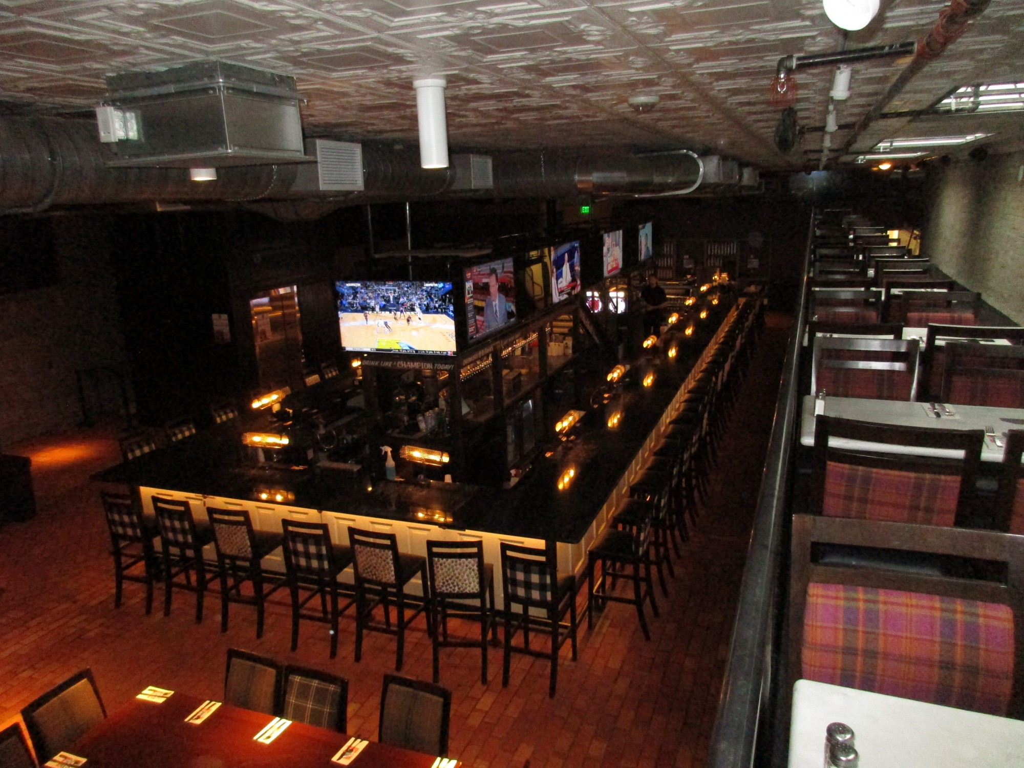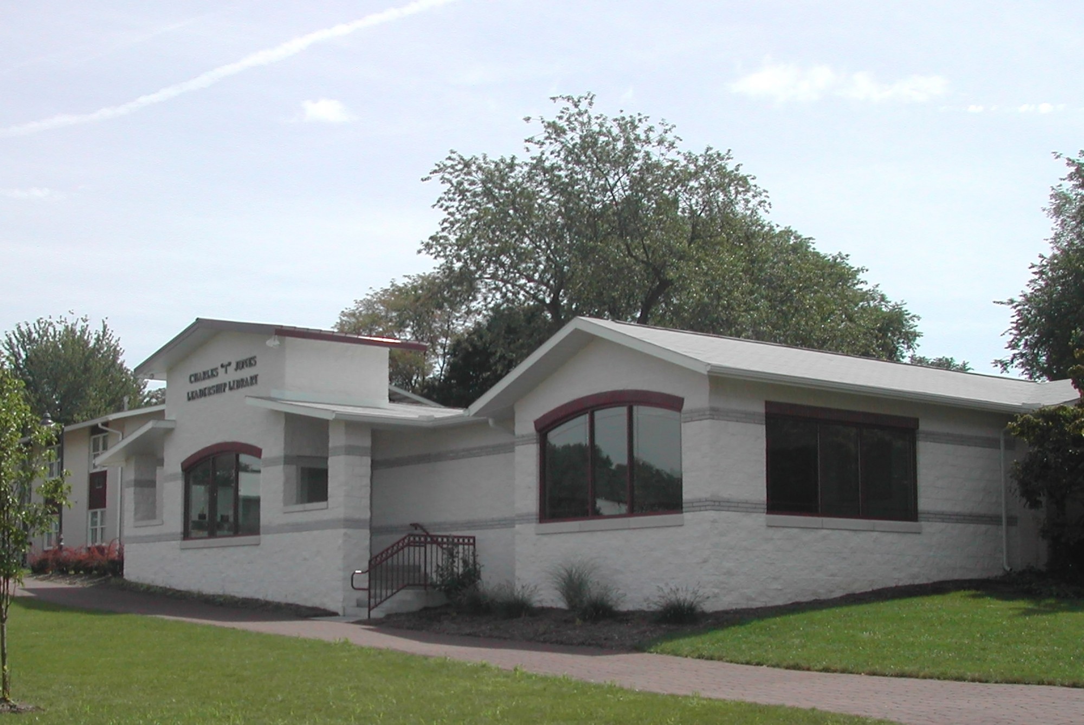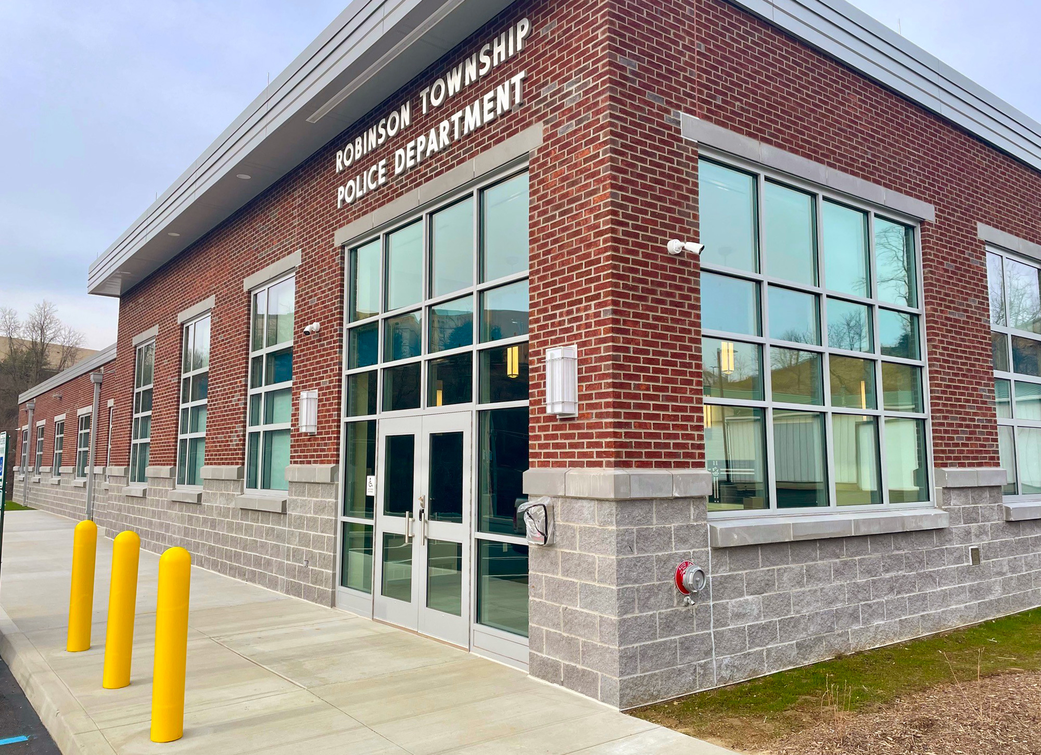Streetsboro Family Homes
This quaint residential community, located in Streetsboro, OH, consists of townhouses and a clubhouse.

Digital Echo Images
Our team was chosen to provide the structural engineering services for this 35,500 SF residential project, including a total of eight different buildings and a clubhouse unit. With a maximum 2-story height, the building facades were a combination of brick wainscot and vinyl siding. Walls and floors were framed with wood, and roof construction was pre-engineered wood trusses.
