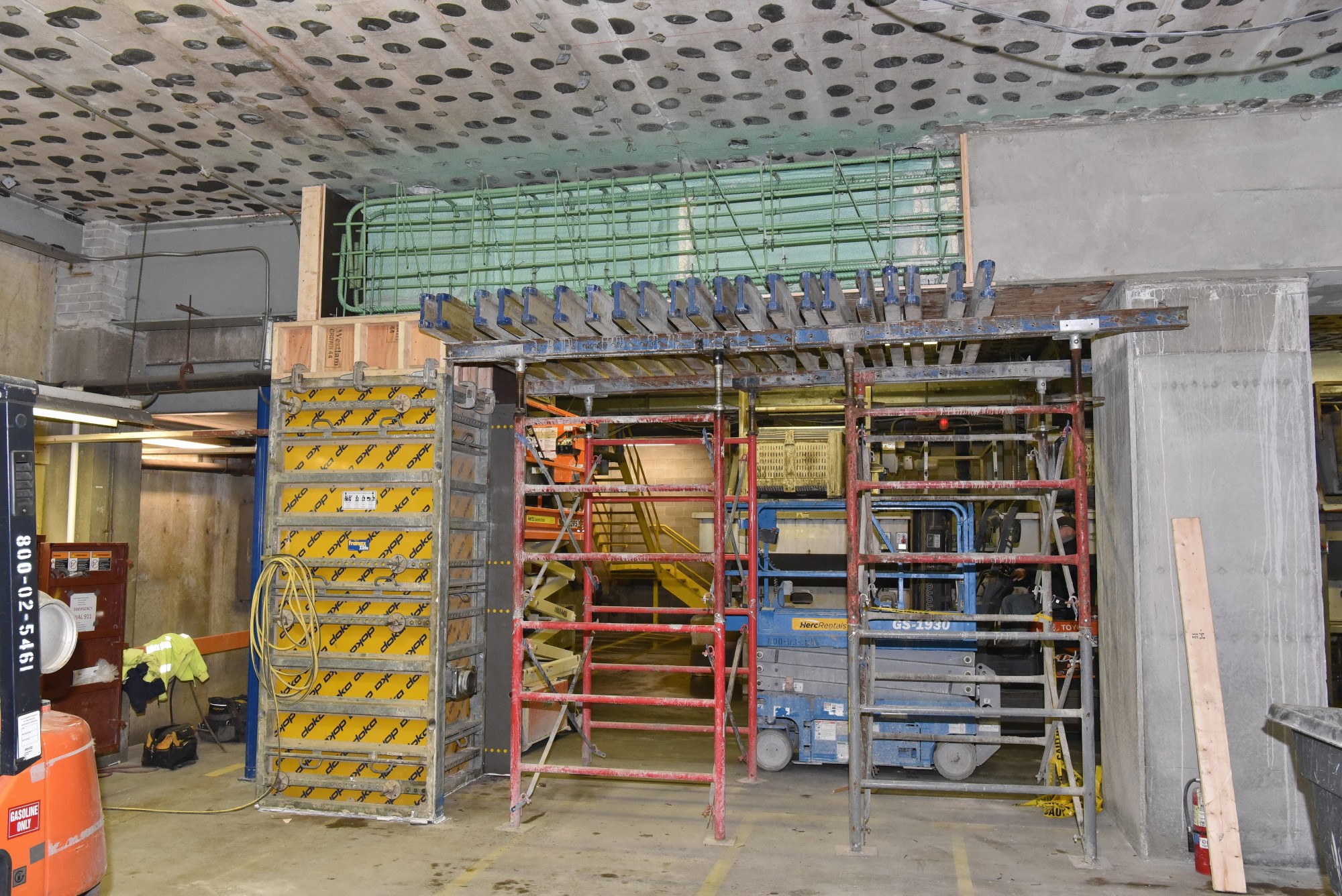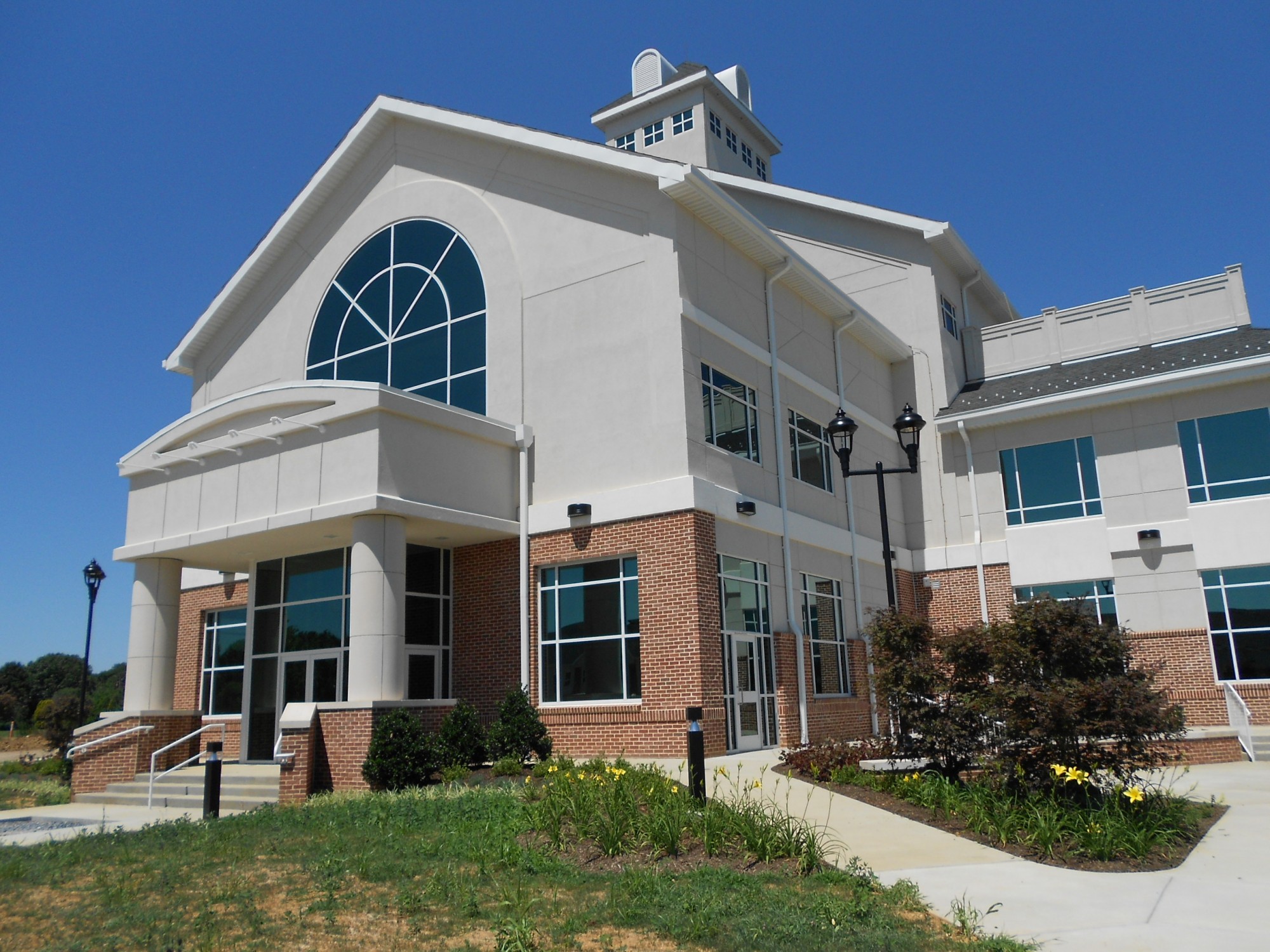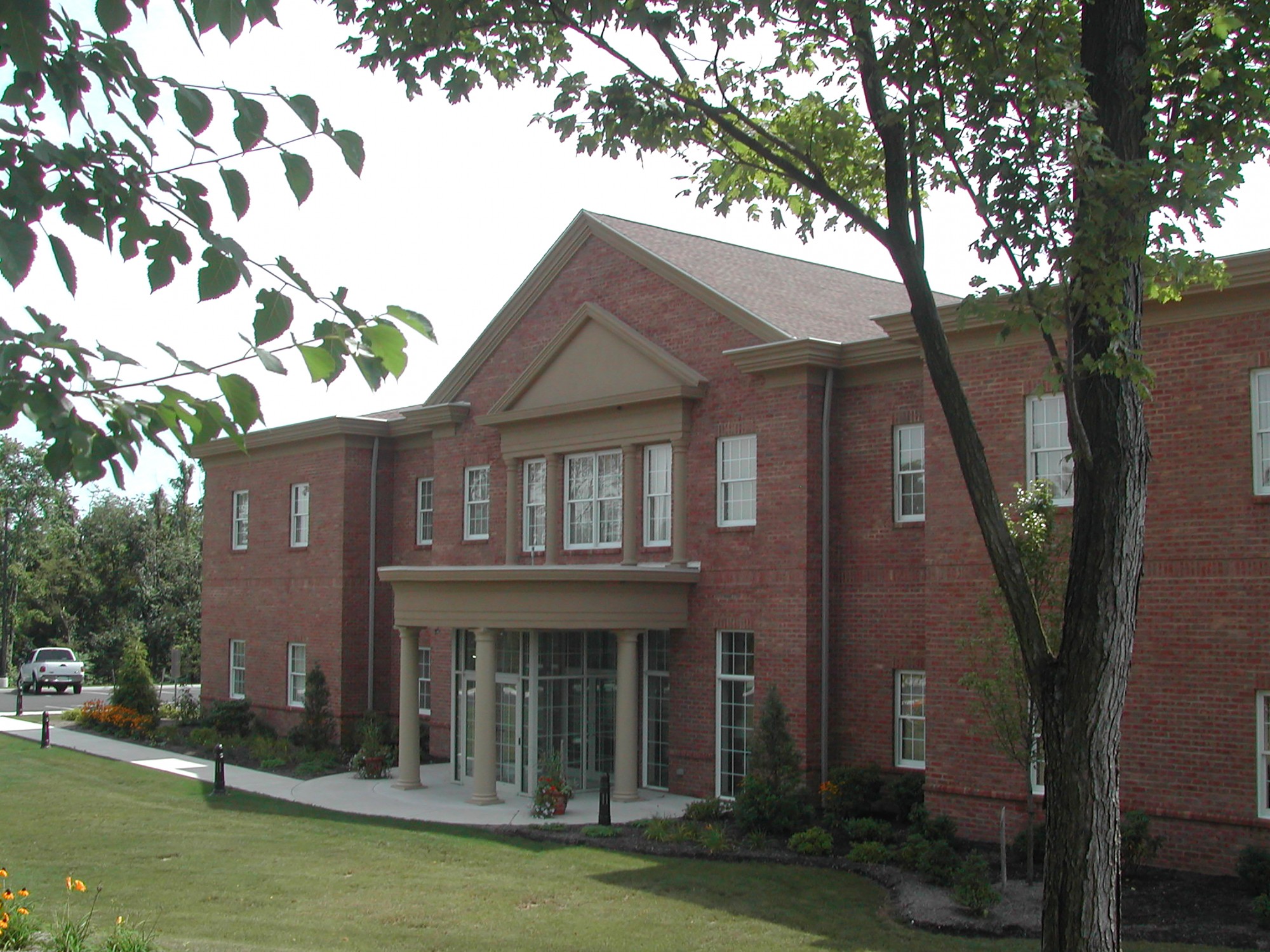Sight & Sound - Branson
This unique 300,000+ SF entertainment facility takes stories from the pages of Scripture and brings them to life on stage.
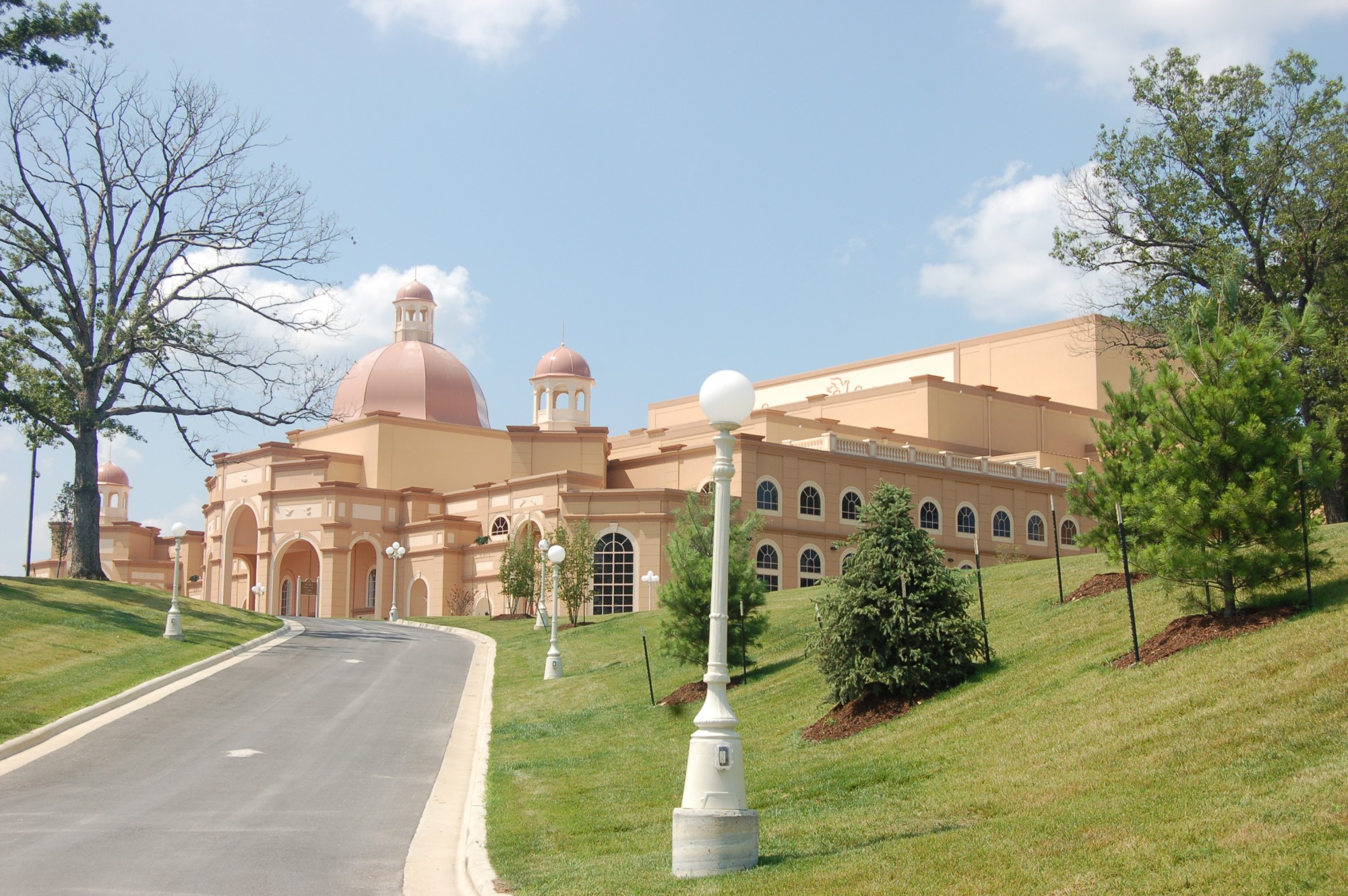
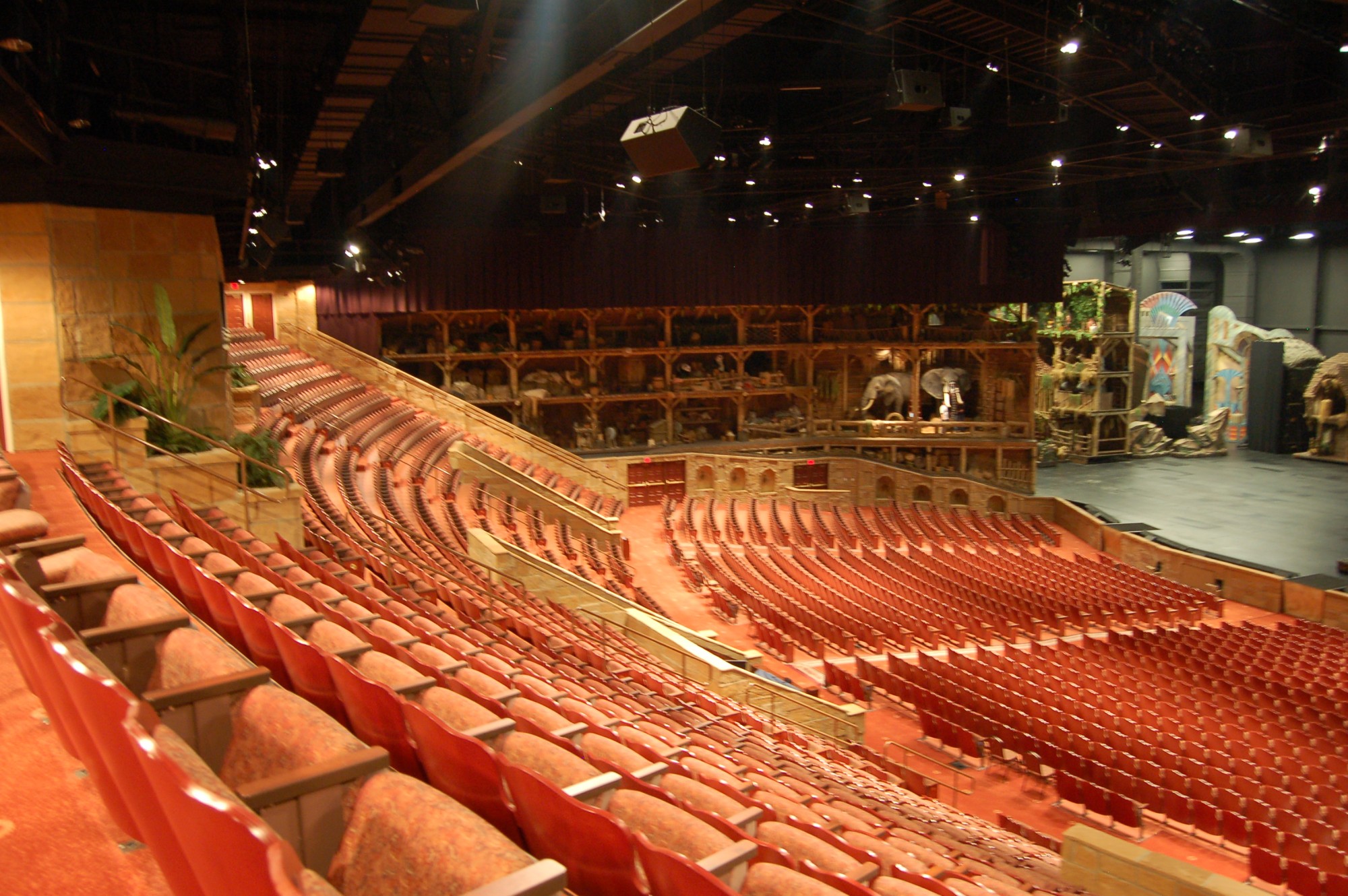
Because the design and construction of the Lancaster, PA location went so smoothly, Providence was also chosen to design the Branson, MO location. The scope of work included design of a 2,300 seat auditorium including a performance hall with 200 foot clear spans, 7 levels of catwalks, fly space, wrap around stage, balcony levels, corporate sales offices and production support areas. Structural systems incorporated included composite steel frames, concrete waffle slabs, precast floors, 2-way concrete slabs, shallow foundations and grade beams. In addition to addressing the size and grandeur of the main performance hall, the structural systems were selected to accommodate the various demands of the theater, including tight slab flatness tolerances, theatric elevators, and concealed passages for actors and animals under and around seating areas.
Location
Branson, MO
Services
Markets
