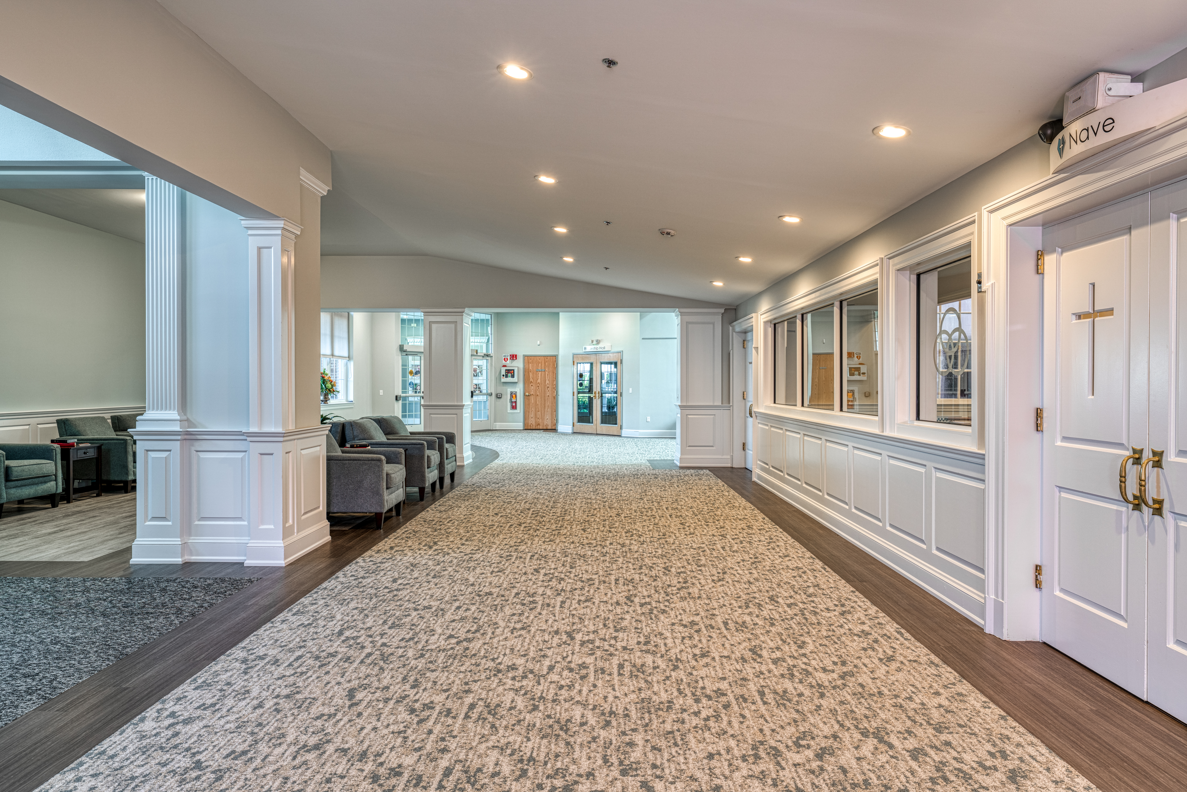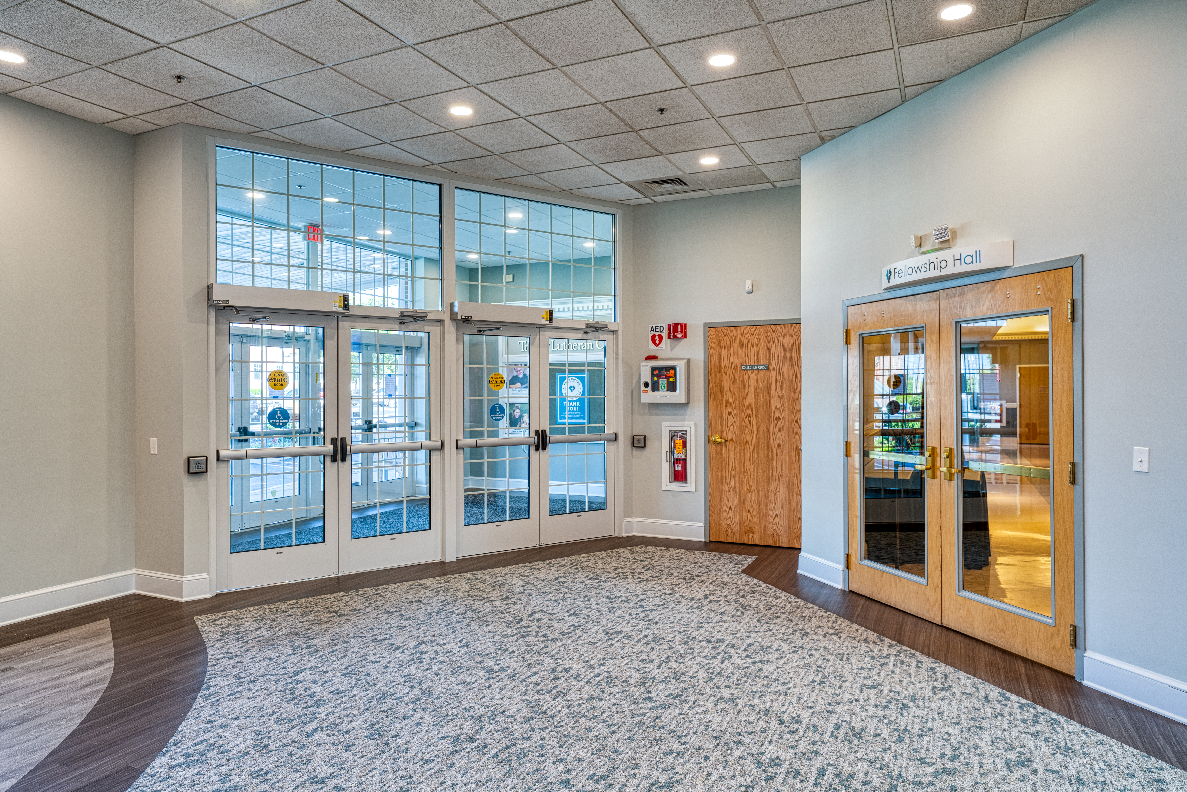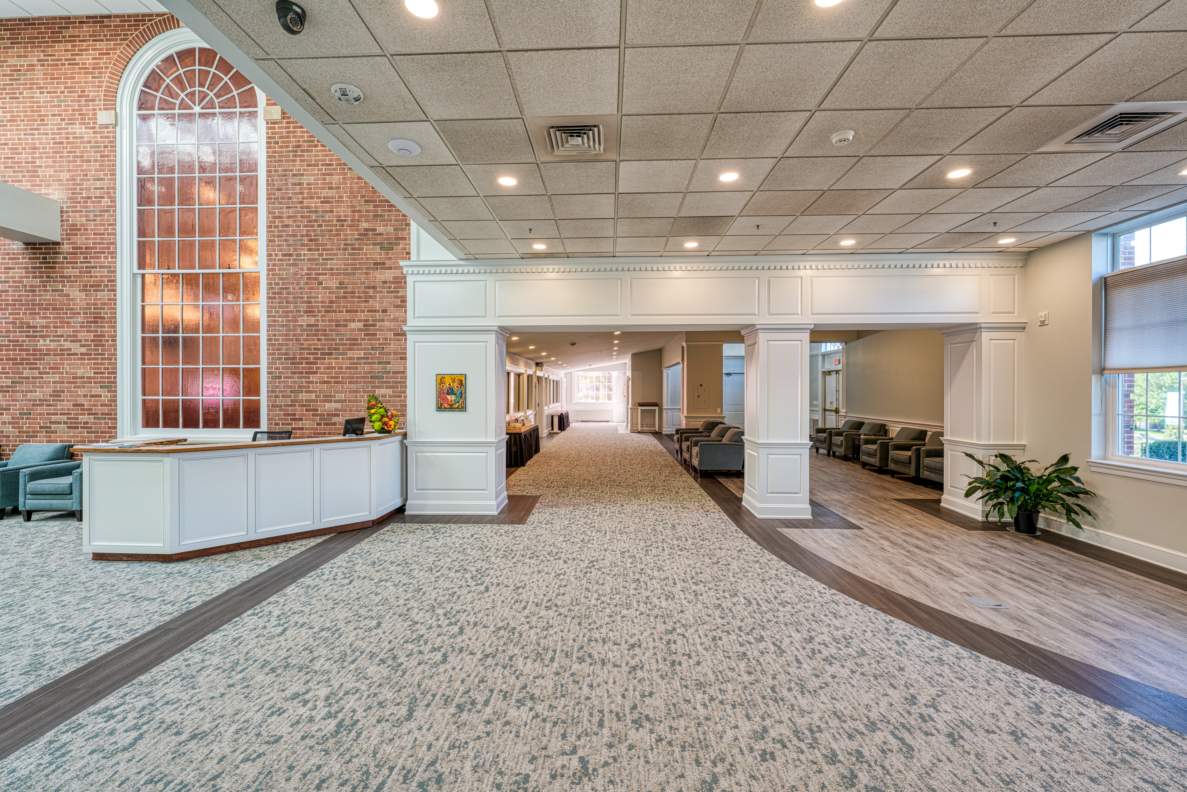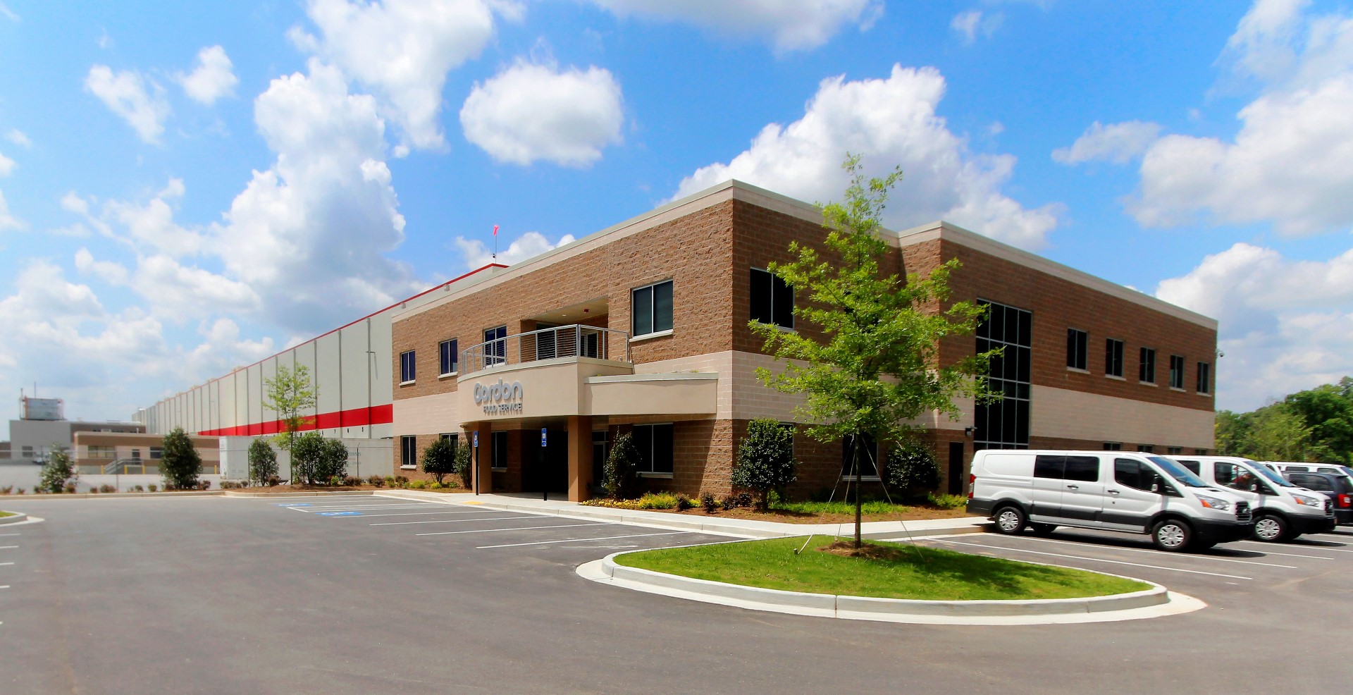Trinity Evangelical Lutheran Church
Providence provided structural engineering services for renovations to open the gathering space and narthex of Trinity Evangelical Lutheran Church.



The structural focus of this project was on removing walls to open the existing gathering space to the existing narthex. This created a more open and inviting Welcome Center.
Removal of the stairway from the first floor to the rear of the balcony and basement areas was required.
A large beam was designed and installed to open the wall between the narthex and the gathering space. We designed the beam as well as the permanent shoring for the wall above to remain.
We also did some minor work at the first floor restrooms – new support for the floor above so they could move walls to renovate the bathrooms.


